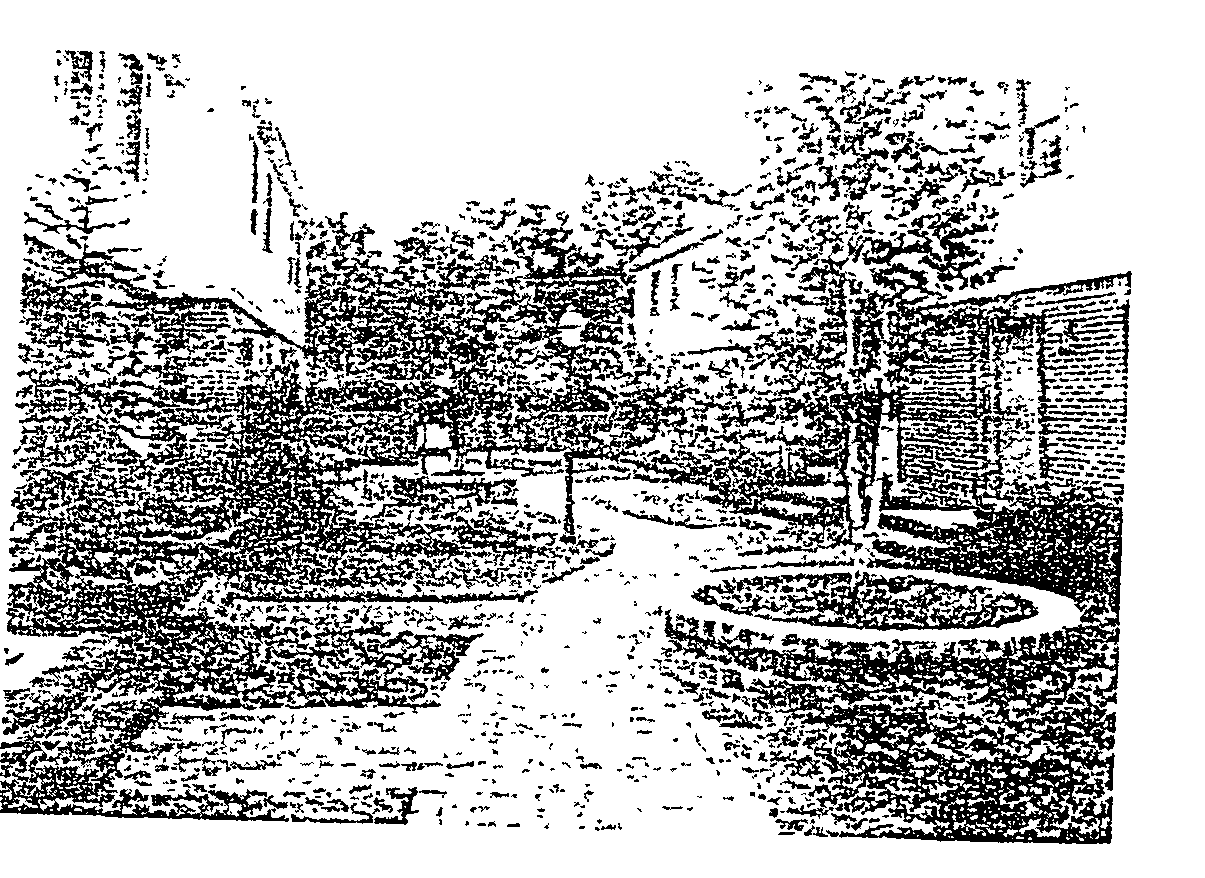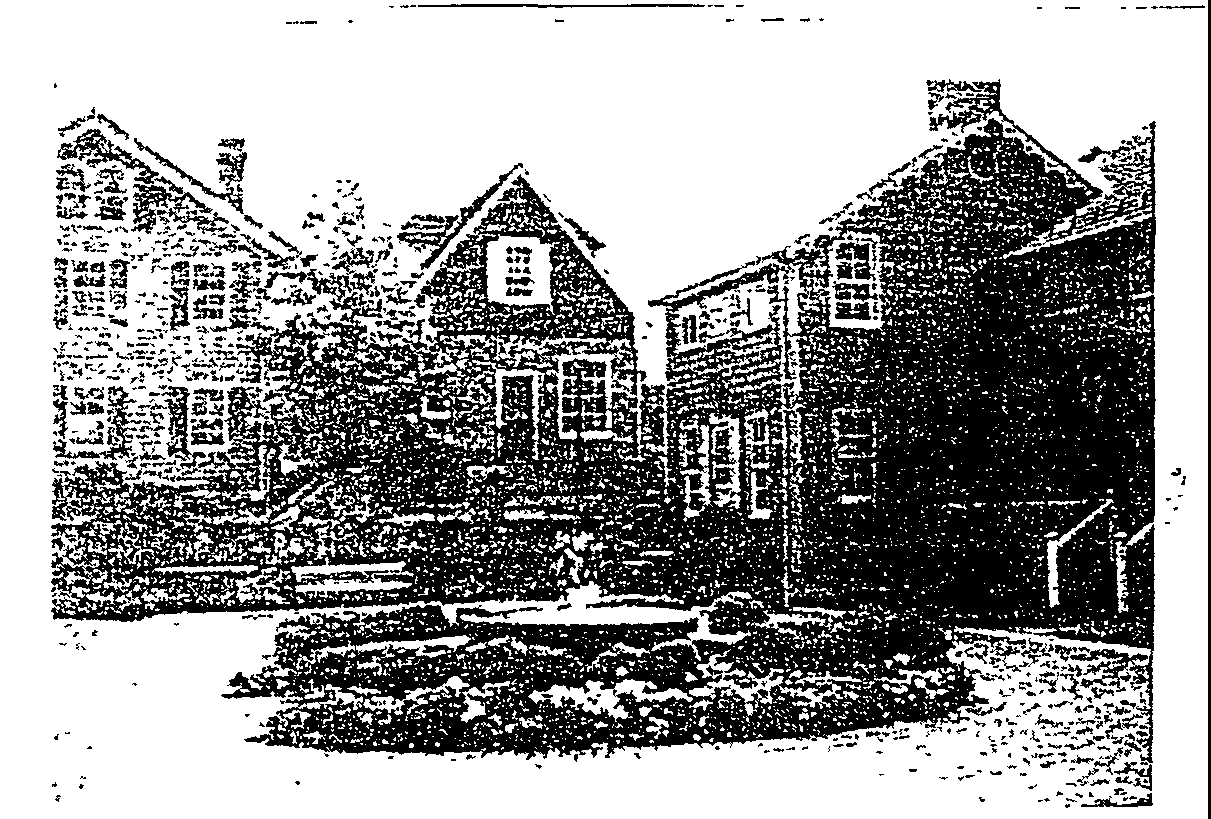DESIGN GUIDELINES�
1. Develop residentially scaled buildings with classic detailing.�
2. Use steep pitched roof�
3. Provide large front yard setback�
4. Screen parking from views and locate it behind buildings�
5. Continue brick facade entirely around buildings�
6. Provide vertical window configuration�
7. Develop intensive landscaping�
8. Use red brick with white trim and grey roof�
DESCRIPTION OF IMAGE. Townhouses at 12 units per acre fronting onto a 30 foot wide intensively landscaped pedestrian courtyard�
IMAGE RATING. Excellent/high�

DESIGN GUIDELINES�
1. Use buildings to create spatial enclosure�
2. Use brick walkways to connect units with parking and public sidewalk�
3. Provide extensive landscaping with pedestrian-scaled court yard lighting�
4. Elevate entrances to buildings�
5. Use red brick and clapboard as exterior building materials�
6. Screen parking lot,,�
DESCRIPTION OF IMAGE. Two and one-half (2 1/2) and one and one-half (1 1/2) story early Victorian style buildings fronting on a cobblestone brick area with seasonal flowers. Changes in level use natural stone. Colors are muted in green-grey tones Punctuated vertical rectangular windows with four over four divided lights and shutters. Roof pitches are twelve over twelve (12/12) with decorative trim detailing.�
IMAGE RATING: Excellent/high�
