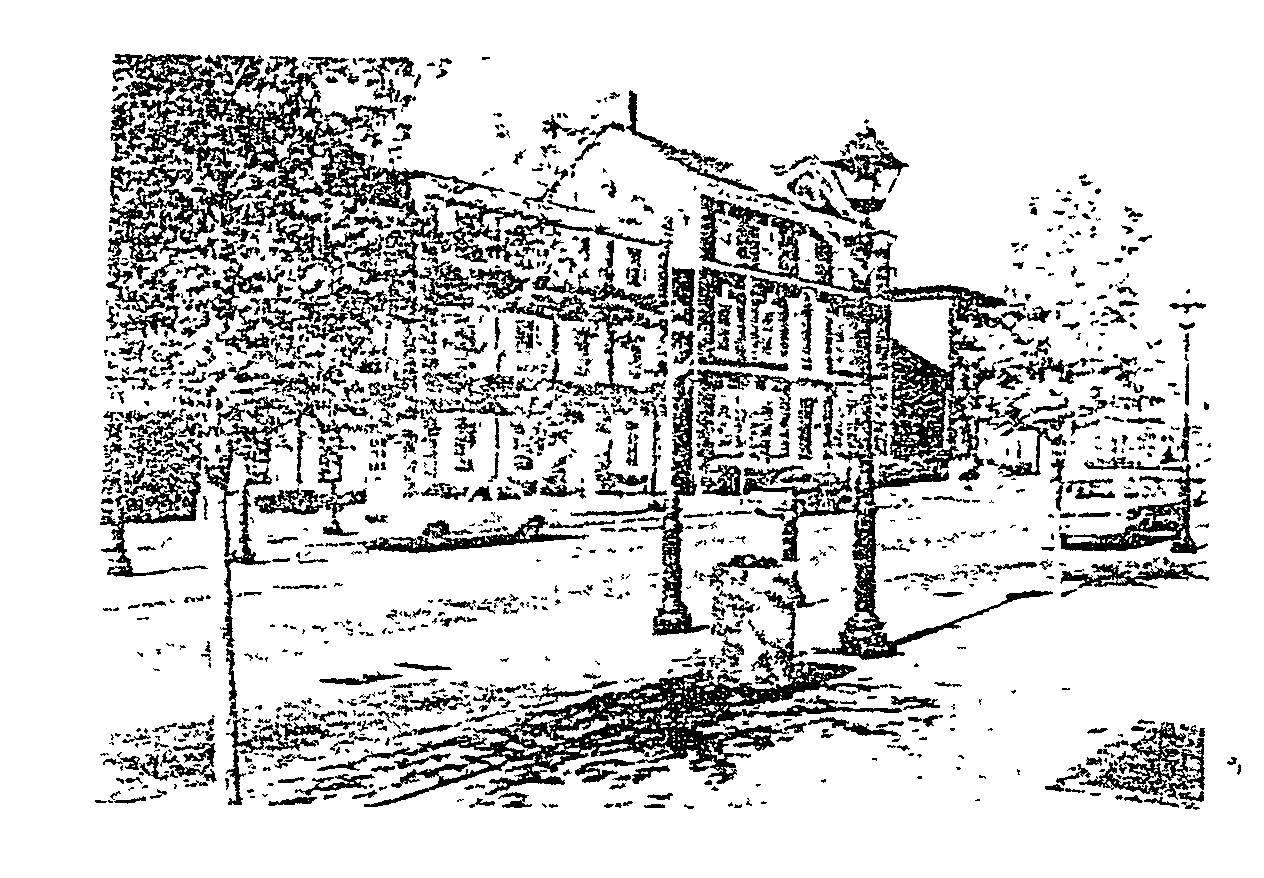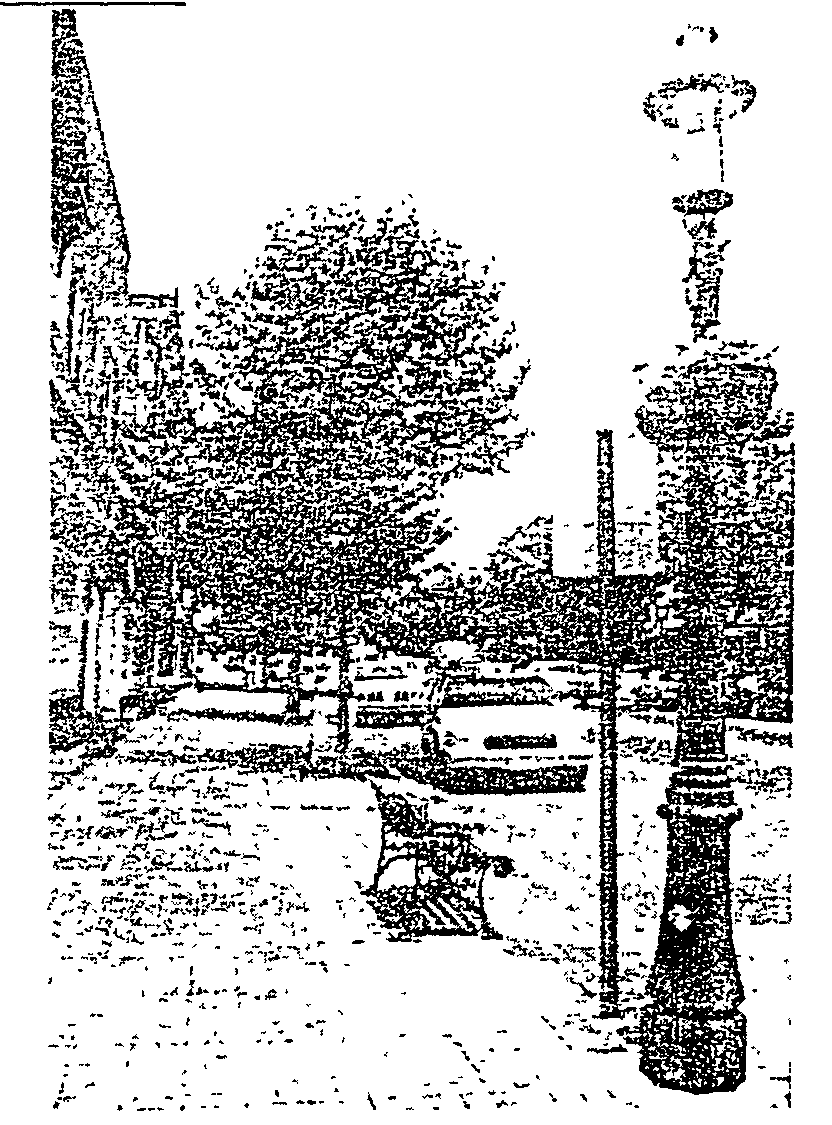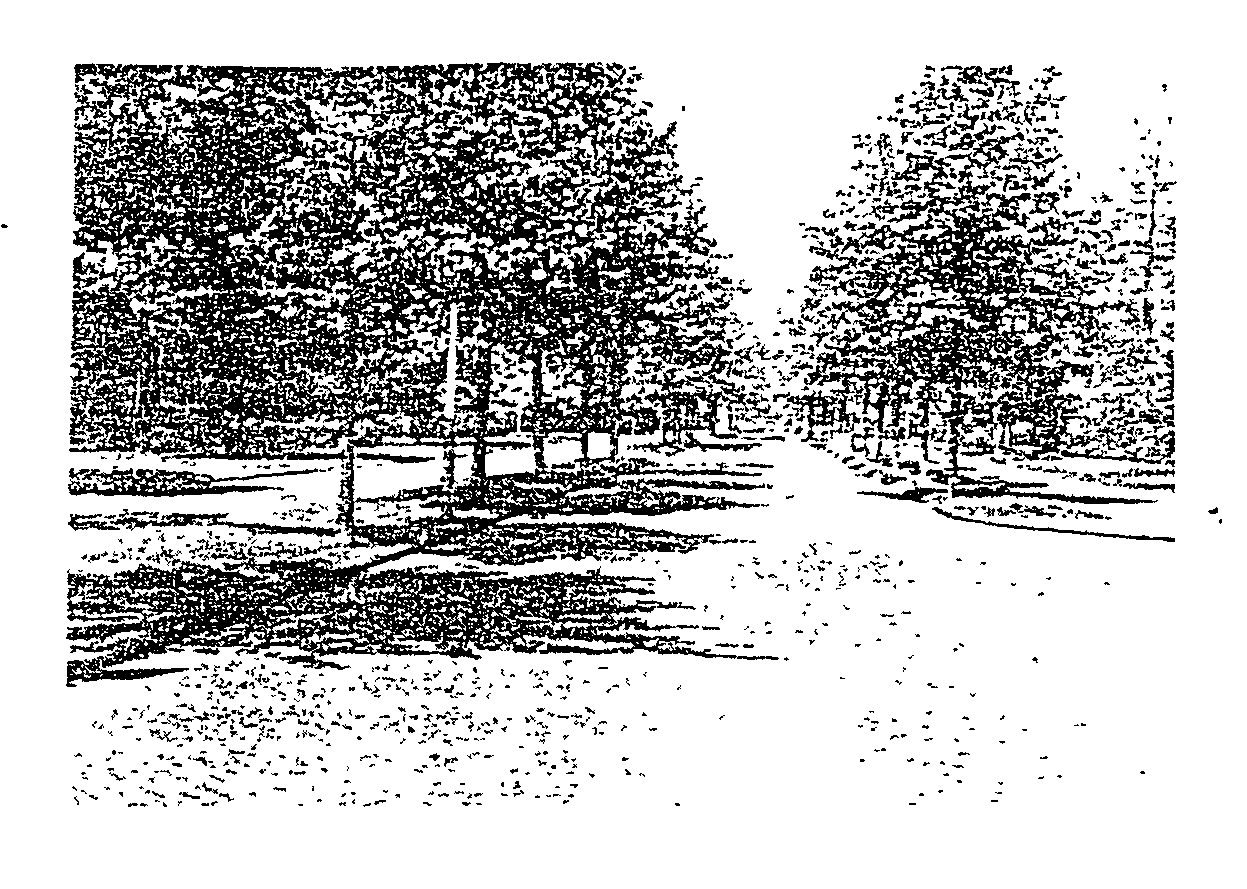The standards and guidelines contained in this Article shall apply to the Downtown, namely to the DD, HB-2, HB-3, DH-12, DH-18 and DH-24 districts�
A. The following guidelines shall apply to all site plan applications on tracts located within the Downtown�
B. Guidelines The following guidelines result from the 1988 Visual Preference Survey, and are based on photographs and sketches which represent the images, dimensional qualities, and physical, spatial and visual character desired by the Township These images illustrate specific design elements which provide guidance and direction for development in the Downtown. The following elements are significant in determining the desired images:�
1. Foreground and background, including the ground plane and the frontal picture plane�
2. The visible facades of all buildings, including all vertical surfaces and openings�
�
3. Ground plane textures and colors including sidewalks, pedestrian walkways and parking lots�
4. Design details, including landscaping, street lights and other street furniture, such as trash receptacles, benches, bus stops and information/advertising kiosks�
5. The relationship between building surfaces and edges.�
�
6. The height, scale. style and proportions of buildings and the proportion of openings to voids�
7. The continuity of streetscape elements. such as light standards, pavement width, planting islands, pavement texture, and landscape elements�
The following are the highest rated images from the Visual Preference Survey. Each image includes a brief description, the community's generalized rating and a set of design guidelines derived from an analysis of the image�
DESCRIPTION OF IMAGE: Restored and rehabilitated Main Street in Burlington. Three and one-half stories (3 1/2) in height in a classic streetscape.�
IMAGE VALUE High�

DESIGN GUIDELINES�
1. Provide ground level retail frontage in multi-use buildings with professional offices and housing on upper levels�
2. Permit street facade at property line (no front yard setback).�
3. Permit building height of three to three and one half (3 to 3 1/2) stories�
4. Provide buildings with brick facade and rectangular. horizontal windows and steeply pitched roof or low pitched roof with decorative cornice�
5 Provide cast iron decorative lighting fixtures twelve (12) feet in height�
6. Utilize brick sidewalks with granite or Belgian block curbing�
7. Permit parallel parking with parking corner curb protrusions that create pedestrian crossing definition�
8. Use brick red with white trim and dark accent colors, including, black.�
�
DESCRIPTION OF IMAGE: Street furniture and details with shade trees spaced thirty (30) feet apart.�
IMAGE VALUE: High�

DESIGN GUIDELINES�
1. Provide shade trees at close intervals along all streets�
2. Provide pedestrian-scaled cast iron or steel lamp posts at a maximum height of twelve (12) feet, and spaced at eighty (80) foot intervals staggered on both sides of the street.�
3. Use street trees. lighting fixtures and parallel parking as a visual and physical barrier between pedestrians and moving lanes of traffic.�
4. Use brick or paving blocks on pedestrian walkways.�
5. Permit parallel parking in front of retail and service uses�
6. Coordinate the design of all street furniture including style of street poles. benches, trash receptacles, etc�
DESCRIPTION OF IMAGE: Street with double row of trees planted eighteen (18) feet apart�
IMAGE RATING: Excellent/high�
