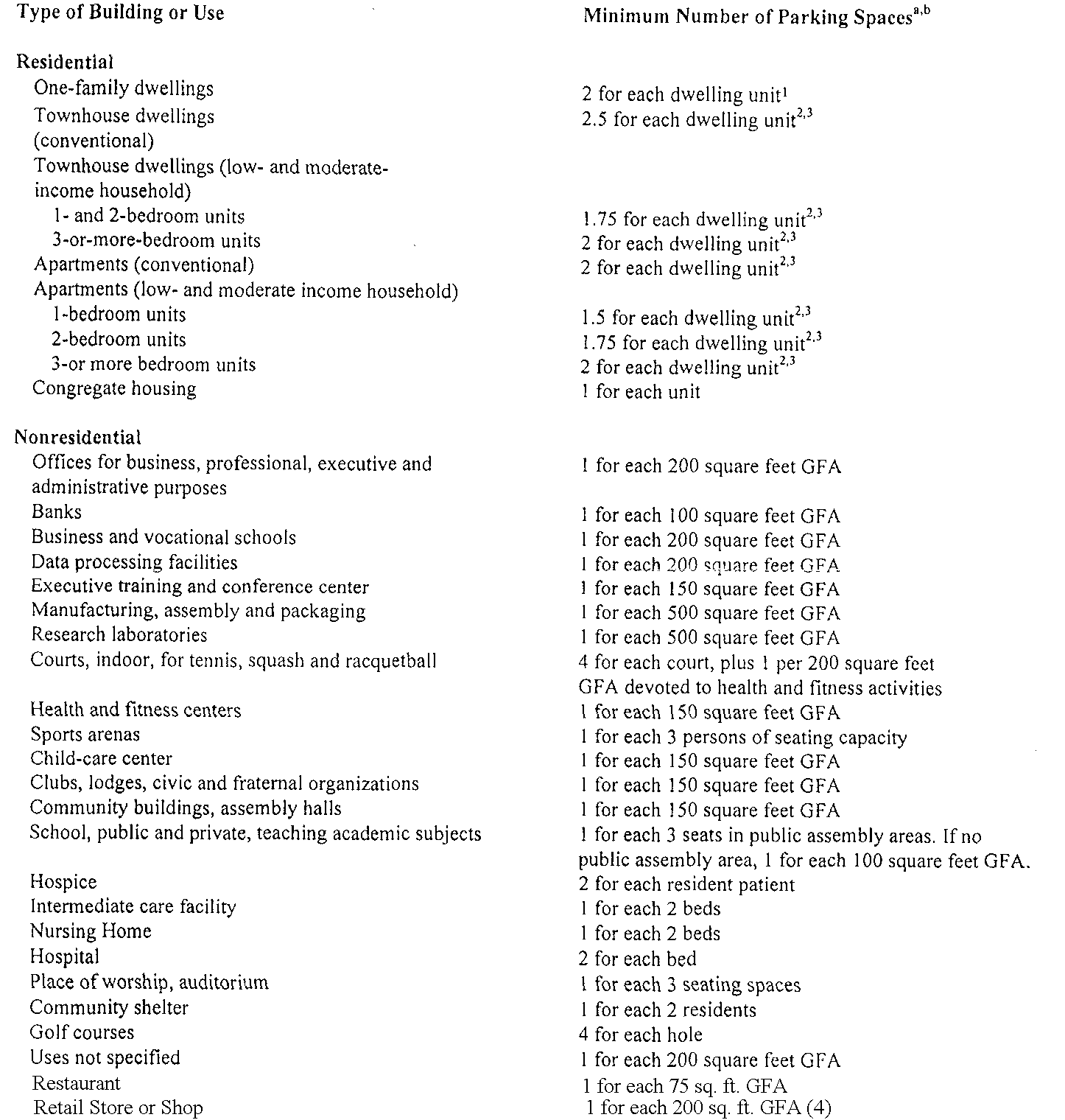
NOTES:�
GFA =Gross floor area�
1. Garages may not be counted.�
2. Not more than one garage space may be counted,�
3. The Planning Board may require as many as one parking space for each five dwelling units in the development to serve clubhouses, swimming pools and other accessory facilities.�
a. Any building containing more than one use shall meet the combined parking space requirements for all uses in the building. Any change in use within a building shall be required to meet the minimum parking requirements for the new use.�
b. Whenever it may be demonstrated that because of the nature of the proposed use the parking requirements of this section are unnecessary or excessive, a development plan may be approved showing less paved parking area than is required by this subsection; provided, however, that a landscaped area of sufficient size to meet the deficiency shall be set aside and reserved for the purpose of meeting future off-street parking requirements in the event that actual experience or a change of use of the lot shall make such additional off-street space necessary. Whenever any exception from the required parking area is made pursuant to this section, the certificate of occupancy for the particular lot shall be valid only for the particular use for which it was issued, and any change of use shall only be permitted after a new site plan shall have been submitted and reviewed and approved by the Planning Board.�
4. 1 for each 225 sq. ft. GFA for buildings containing 3 or more retail establishments or for buildings containing more than 75,000 sq. ft.�
**Webmasters Note: The previous schedule has been amended as per Ordinance No. 637.�