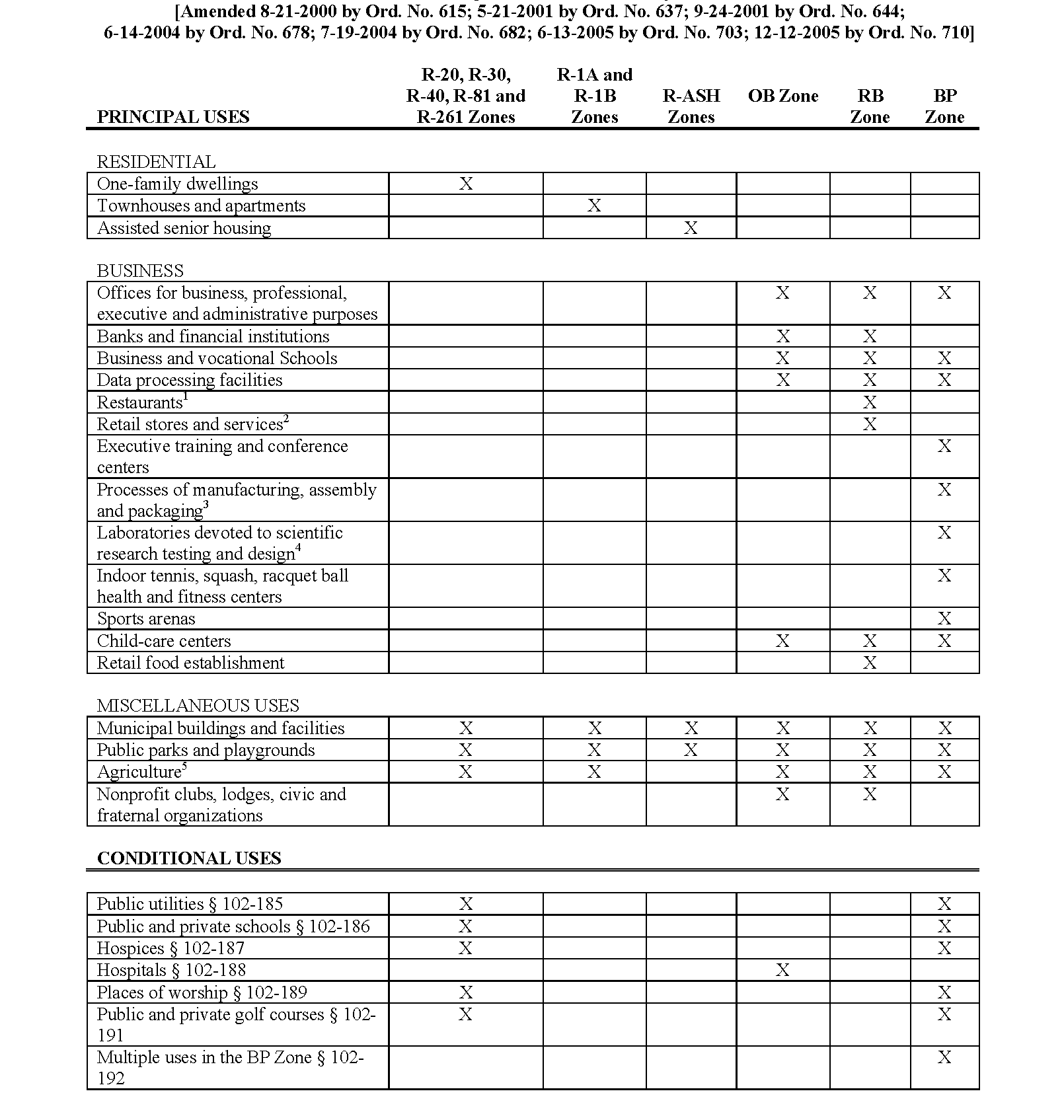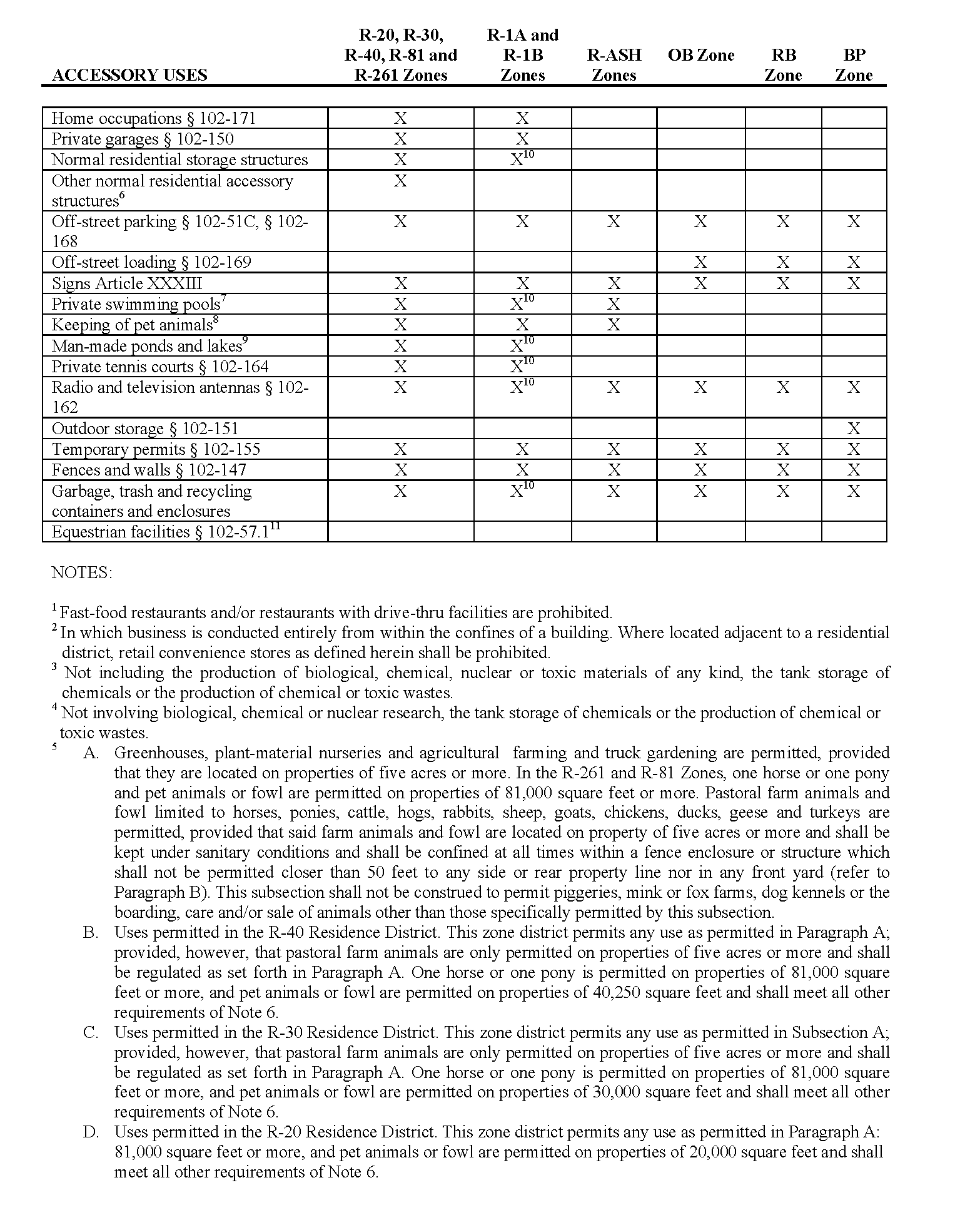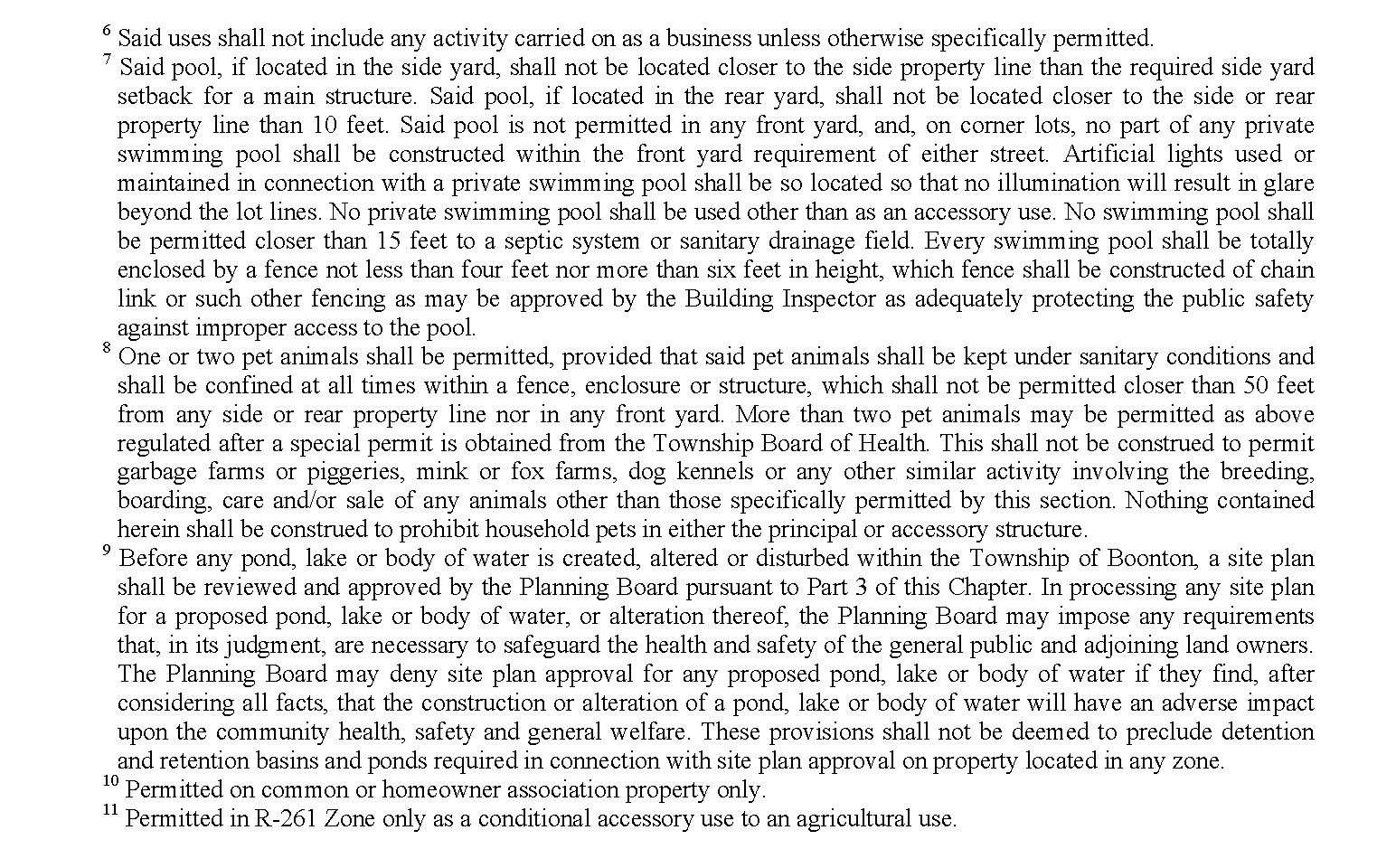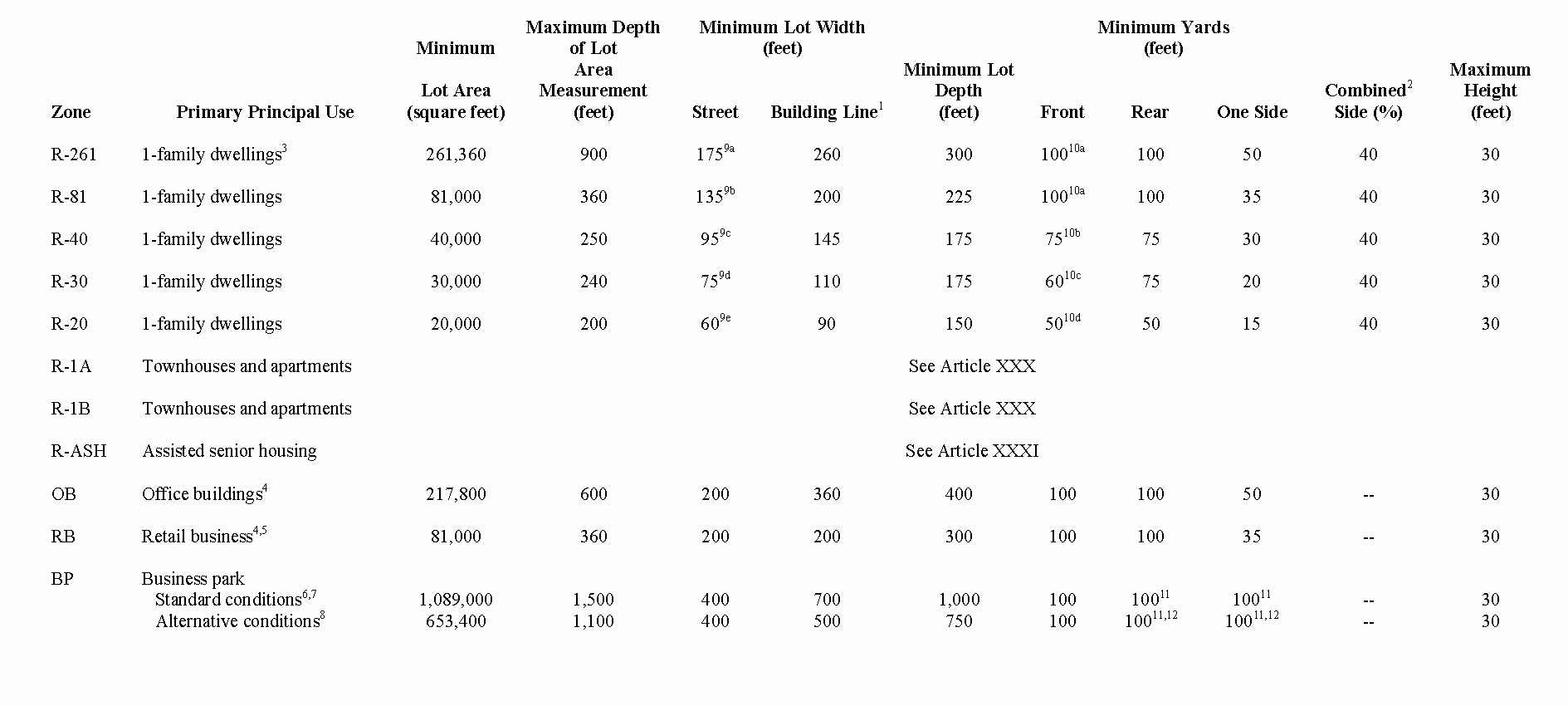


(See also § 102-136)�
[Amended 4-12-1999 by Ord. No. 591; 9-25-2000 by Ord. No. 622; 5-21-2001 by Ord. No. 637; 11-12-2005 by Ord. No. 710]�

NOTES:�
1 As measured at the minimum required front yard distance.�
3 Density shall not exceed one lot for every 6 gross acres of subdivision tract area.�
4 No building or addition to an existing building shall be constructed nearer than 25 feet from the high water mark of any river, stream or brook shown on the Official State Topographic Map, scale: one inch equals 2,000 feet.�
5 No retail establishment shall have a gross floor area (GFA) of more than 65,000 square feet.�
6 These conditions apply generally to all properties in the Business Park District.�
7 Not more than 15% of the area of any lot may be covered by buildings, pavement and other impervious surfaces.�
8 Alternative conditions apply if, on or prior to April 11, 2001, the Township has acquired by condemnation, which ultimately results in ajudgement or settlement for a purchase price, or otherwise at least 50% of the area of any lot, or combination of contiguous lots in the same ownership, containing at least 100 acres, including any contiguous, residentially zoned portion subject to the following additional provisions:�
a All of the lots in the same ownership shall be merged and become a single tract of land prior to any further subdivision or development.�
b The zoning requirements applicable to the tract or any lot hereafter created shall be as indicated under alternative conditions in the BP Business Park District.�
c Not more than 35% of the area of any lot may be covered by buildings, pavement and other impervious surfaces. For purposes of this calculation, the lot area may include any residentially zoned portion of land which is part of said lot; provided, however, that any such residentially zoned portion so induced shall be deed restricted to preclude any further development.�
9a One hundred thirty feet on the turnaround of a cul-de-sac.�
9b One hundred feet on the turnaround of a cul-de-sac.�
9c Seventy-five feet on the turnaround of a cul-de-sac.�
9d Fifty-five feet on the turnaround of a cul-de-sac.�
9e Forty-five feet on the turnaround of a cul-de-sac.�
10a Where existing buildings on the same side of the street and within 500 feet from an established setback, new buildings shall conform to such established line, provided that no new building shall project closer than 75 feet to the front property line nor need setback more than 125 feet from said property line.�
10b .Where existing buildings on the same side of the street and within 500 feet from an established setback, new buildings shall conform to such established line, provided that no new building shall project closer than 50 feet to the front property line nor need setback more than 100 feet from said property line.�
10c Where existing buildings on the same side of the street and within 500 feet from an established setback, new buildings shall conform to such established line, provided that no new building shall project closer than 50 feet to the front property line nor need setback more than 100 feet from said property line.�
10d Where existing buildings on the same side of the street and within 500 feet from an established setback, new buildings shall conform to such established line, provided that no new building shall project loser than 40 feet to the front property line nor need setback more than 60 feet from said property line.�
11 Two hundred feet if adjoining a residence district.�
12 Fifty feet adjoining land acquired by the Township for open space purposes on or prior to April 11, 2001.�