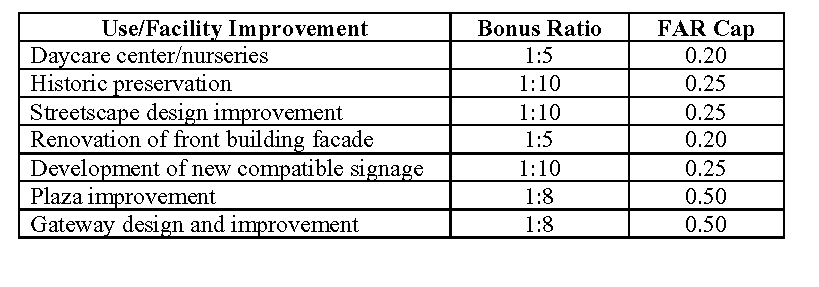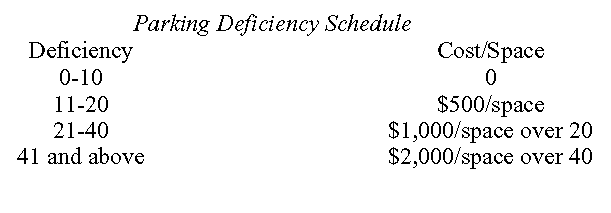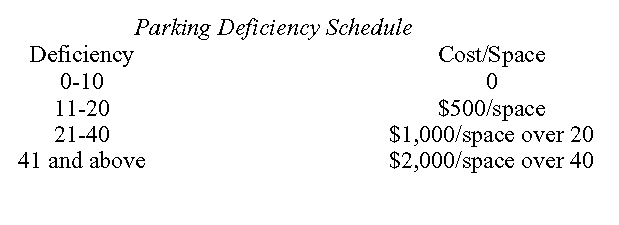a. Permitted Uses.�
1. Professional office�
2. Business office�
3. Retail commercial uses �
4. Banks and deposit institutions�
5. Restaurant establishments�
6. Movie theaters�
7. Cultural centers�
8. Dance instruction studios�
9. Fast food service establishments (pedestrian oriented)�
10. Dwelling apartment uses on floors above the street level floor, provided, however, each dwelling apartment shall have a minimum of six hundred (600) square feet of habitable floor area, and shall have no more than two (2) bedrooms�
11. Essential services�
12. Government offices�
13. Fitness centers, health spas, gymnasiums and establishments offering sports and recreation instruction including but not limited to baseball, martial arts and soccer.�
b. Required Accessory Uses.�
1. Off-street parking subject to the provisions of Section 35-17�
2. Off-street loading subject to the provisions of subsection 35-17.8�
3. Buffers and screening subject to the provisions of subsection 35-4.14�
�
c. Permitted Accessory Uses.�
1. Sidewalk cafes subject to Chapter 21, Section 21-32, et seq.�
2. Fences subject to the provisions of subsection 35-4.14�
3. Signs subject to the provisions of Section 35-25�
4. Vertical parking garages subject to the provisions of Section 35-4�
d. Conditional Uses: Subject to the provisions of Schedule II in subsection 35-5.28, Conditional Uses:�
1. Educational uses�
2. Commercial parking facilities�
e. Area, Yard and Structure Requirements.�
1. Minimum area: 3,000 sq. ft.�
�
�
3. Minimum front yard setback: 0�
�
4. Minimum rear yard setback: 20 ft.�
�
Accessory Structure: 5 ft.�
�
5. Minimum side yard setback: 0 or prevailing (see paragraph f.. below)�
�
�
7. Maximum lot coverage of principal and accessory structure: 80%�
�
8. Maximum floor area ratio: 4.0�
�
9. Maximum floor area ratio with bonus densities: 4.50�
�
f. Special Requirements.�
1. FAR Bonus Densities �

�
All of the above FAR bonus densities cannot exceed .50 in any combination for any one development application.�
2. If off-street requirements are not met as provided above the developer must:�
(a) Obtain approval of a parking space variance subject to the provisions of Subsection 35-17.7; and�
(b) Contribute to the City of Bayonne Municipal Parking Authority Improvement Fund, an amount in accordance with the "Parking Deficiency Schedule."�

Example: A 42 space deficiency requires $0 for space 0-10, plus $5,000 for space 11-20; plus $20,000 for space 21-40; plus $4,000 for space 41 and 42 - Total Equals $29,000.�
3. All applications for development in this zone on properties abutting or contiguous with Broadway must not utilize curb cuts along the roadway in order to preserve the integrity and continuity of the streetscape within this zone district.�
4. All applications for development in this zone are limited to providing parking only in rear yard. Parking in the front yard is prohibited.�
(Ord. No. O-01-19 § 13 [33-5.9.1]; Ord. No. O-05-35 § 1; Ord. No. O-06-14 § 1)�
a. Permitted Uses.�
1. Professional and medical office�
2. Business office�
3. Banks and deposit institutions�
4. Boutique (retail stores)�
5. Other retail commercial uses with exception of thrift stores; pawn shops and shops which offer for sale fire arms and/or ammunition; massage parlors; tattoo parlors and palm reading and psychics�
6. Dwelling apartment uses on floors above the street level floor, provided, however each dwelling apartment shall have a minimum of six hundred (600) square feet of habitable floor area, and shall have no more than two (2) bedrooms�
�
7. Fitness centers, health spas, gymnasiums and establishments offering sports and recreation instruction including but not limited to baseball, martial arts and soccer�
b. Required Accessory Uses.�
1. Off-street parking subject to the provisions of Section 35-17�
2. Off-street loading subject to the provisions of subsection 35-17.8�
3. Buffers and screening subject to the provisions of subsection 35-4.14�
4. Reserved�
c. Permitted Accessory Uses.�
1. Fences subject to the provisions of subsection 35-4.14�
2. Vertical parking garages subject to the provisions of Section 35-4�
d. Conditional Uses. �
Subject to the provisions of Schedule II in subsection 35-5.28, Conditional Uses:�
1. Educational uses�
2. MXRD-major mixed use residential development �
3. MXCD-major mixed use commercial development�
4. Home professional office�
e. Area, Yard and Structure Requirements.�
1. Minimum area: 3,000 sq. ft.�
�
�
3. Minimum frontage setback: 0�
�
4. Minimum rear yard setback 20 ft.�
�
Accessory Structure: 5 ft.�
�
5. Minimum side yard setback: None�
�
�
7. Maximum lot coverage of principal and accessory structure: 80%�
�
8. Maximum floor area ratio: 3.20�
�
f. Special Requirements.�
1. If off-street parking requirements are not met as provided above the developer must:�
(a) Obtain approval of a parking space variance subject to the provisions of Subsection 35-17.7; and�
(b) Contribute to the City of Bayonne Municipal Parking Authority Improvement Fund, an amount in accordance with the "Parking Deficiency Schedule."�

Example: A 42 Space deficiency requires $0 for space 0-10, plus $5,000 for space 11-20; plus $20,000 for space 21-40; plus $4,000 for space 41 and 42 - Total Equals $29,000.�
(Ord. No. O-01-19 § 13 [33-5.9.2]; Ord. No. O-05-35 § 1; Ord. No. O-06-14 § 1)�