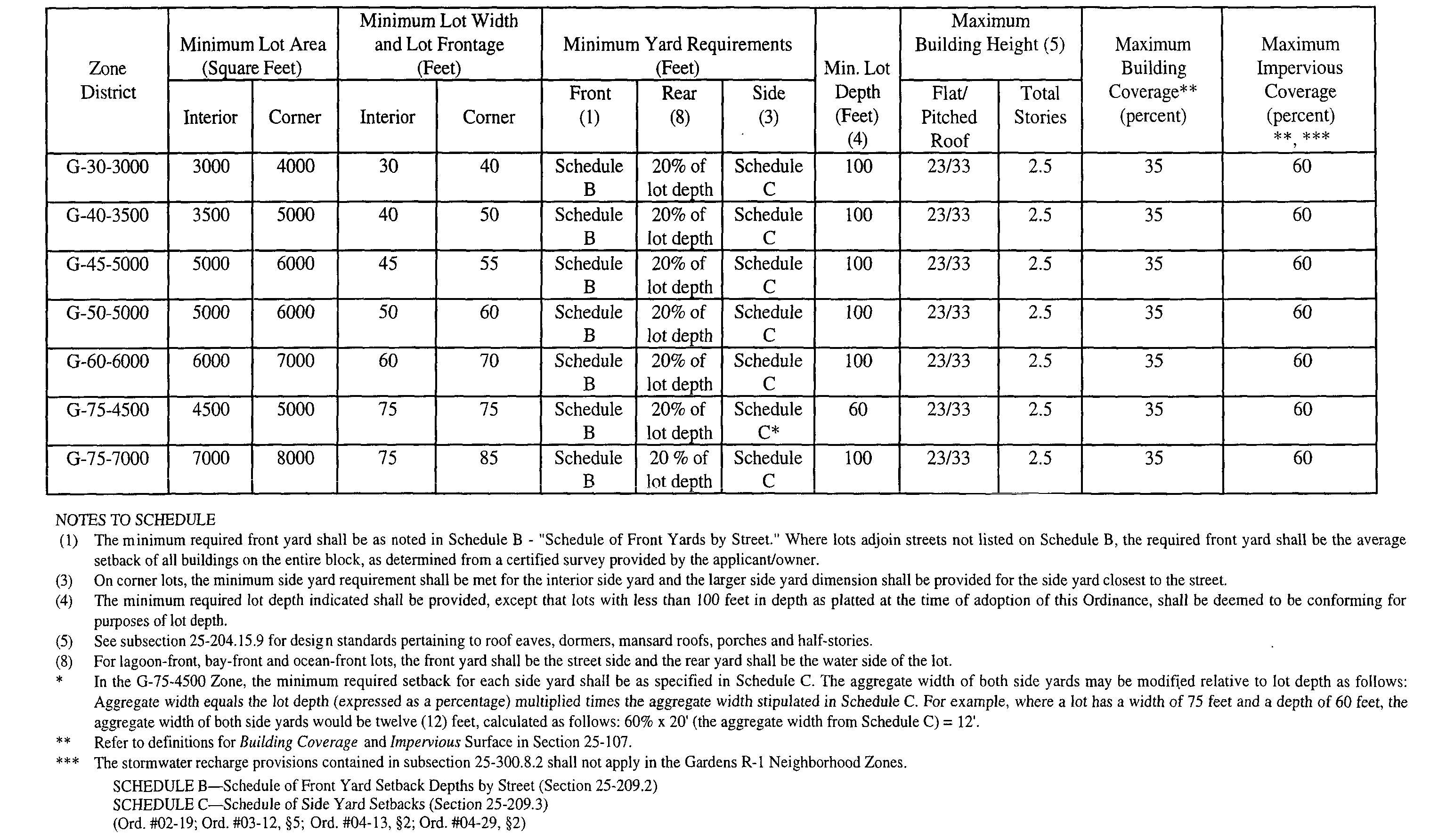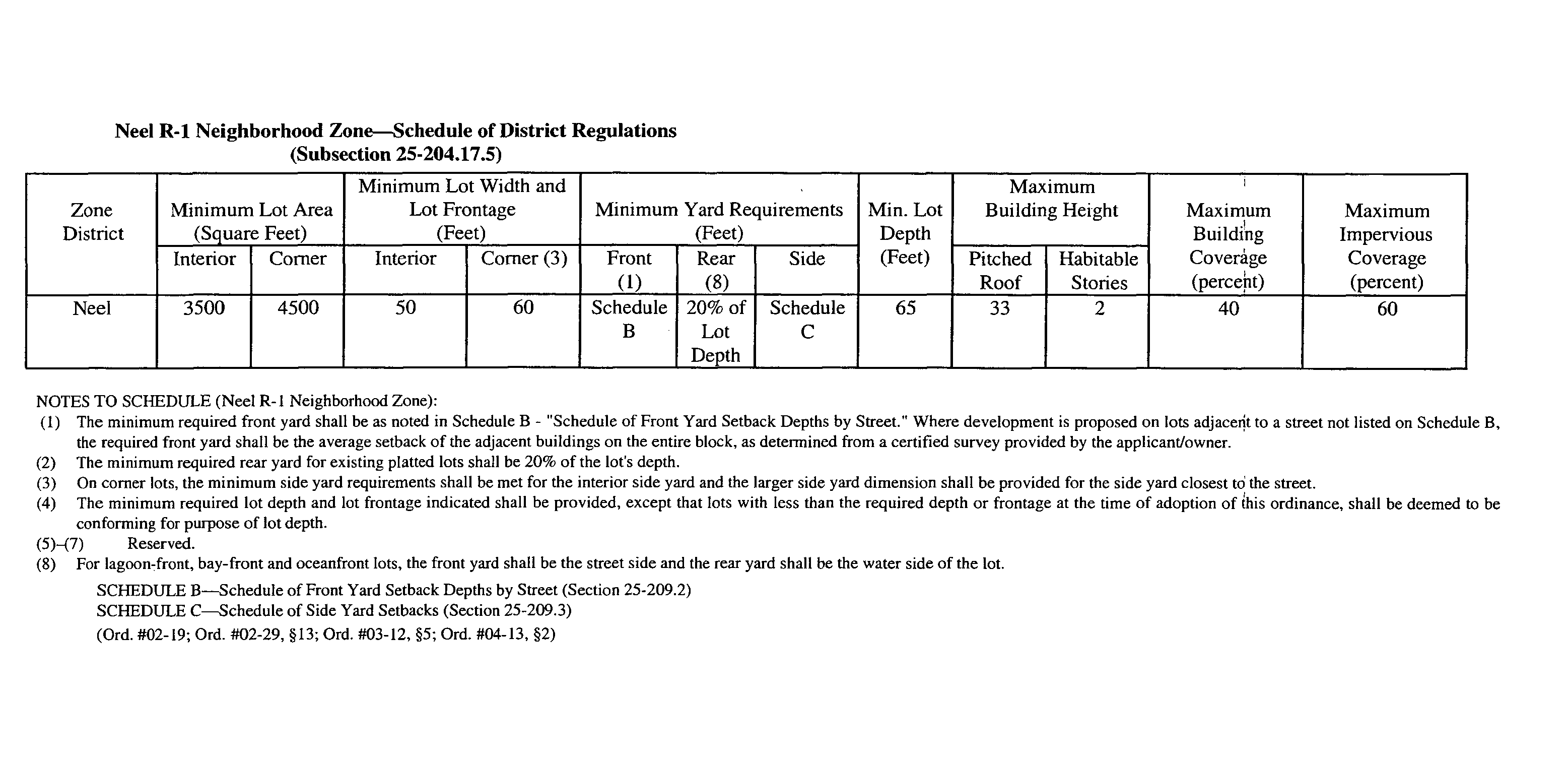30/3000, 40/3500, 45/5000, 50/5000, 60/6000, 75/4500, 75/7000.
25-204.15.1 Purpose.
The Gardens R-1 Neighborhood Zones as established in subsection 25-201.1.2 of this Ordinance are intended to provide and maintain residential characteristics of one-family homes on curvilinear streets in the northern end of Ocean City. (Ord. #02-19; Ord. No. 04-29, §2)
25-204.15.2 Permitted Uses.
a. One-family dwellings
b. Essential services. (Ord. #02-19; Ord. #04-29, §2)
25-204.15.3 Conditional Uses.
None. (Ord. #02-19; Ord. #04-29, §2)
25-204.15.4 Permitted Accessory Uses.
a. Private garages;
b. Private swimming pools;
c. Fences;
d. Tennis courts;
e. Other customary private accessory buildings and structures (excluding detached carports, and excluding decks elevated above the lowest second-story floor within said structure), and uses which are located on the same lot as the principal building and which are clearly incidental to the principal use. Such accessory uses shall not include any business activity. (Ord. #02-19; Ord. #04-29, §2)
25-204.15.5 Bulk Requirements.
The following schedule applies to the Gardens R-1 Neighborhood Zones and provides requirements for lot area, lot width, lot frontage, lot depth, front, side and rear yards, building height, number of total stories, building coverage and impervious surface coverage.

25-204.15.6 Garages and Driveways.
Garages and driveways shall be subject to all applicable provisions of this Ordinance, except as modified below.
a. Garages facing the street are prohibited on all interior lots fifty feet (50') or more in width.
b. On lots fifty feet (50') to sixty feet (60') in width, the side yard buffer provisions contained in Section 25-300.12.4.e and subsection 25-1700.11.5 shall not apply, and the minimum driveway width required by subsection 25-1700.11.10 may be reduced to nine feet (9').
c. On lots where garages are permitted to face a street, the garage shall be at least eighteen feet (18') from the right-of-way line.
d. On corner lots, garages shall be required to face the (non-fronting) minor street. (Ord. #02-19; Ord. #04-29, §2)
25-204.15.7 Encroachments Permitted in Required Yard Areas.
a. Front Yard.
1. Landings and stairs not more than six feet (6) above grade providing access only to the first floor, may extend up to six feet (6) into the required front yard but shall not extend past the nearest edge of the existing sidewalk or sidewalk line established for the subject block.
2. Architectural projections such as bay windows may extend into the required front yard not more than eighteen inches (18"), and shall not exceed a total length that is one-third (1/3) of the width of the front facade, except in the G-75/4500 Zone where the projection shall be limited to a length of fifteen feet (15') or one-third (1/3) of the width of the front facade, whichever is less.
b. Side Yard. These encroachments are not permitted on any lot that utilizes the side yard provisions contained in subsection 25-204.15.8.
1. Shower enclosures and HVAC equipment may extend into the largest side yard not more than twenty percent (20%) of the side yard dimension, provided that the minimum required side yard, setback is maintained, and that shower enclosures do not exceed a height of eight feet (8') above grade, and HVAC equipment and associated screening does not exceed a height of six feet (6) above grade.
2. Architectural projections such as bay windows may extend into the required side yard not more than eighteen-inches (18"), and-shall-not exceed a total length of fifteen feet (15') or fifteen percent (15%) of the width of the side facade, whichever is less, except in the G-75/4500 Zone where the projection shall not exceed a total length that is one-third (1/3) of the width of the side facade.
c. Rear Yard. Architectural projections such as bay windows may extend into the required rear yard not more than eighteen inches (18"), and shall not exceed a total length that is one-third (1/3) of the width of the rear facade, except in the G-75/4500 Zone where the projection shall be limited to a length of fifteen feet (15') or one-third (1/3) of the width of the rear facade, whichever is less. (Ord. #04-29, §2)
To encourage and permit innovative building design, up to thirty percent (30%) of the building's side wall may extend into the larger side yard provided the minimum required side yard is met (or exceeded) for said wall. The opposite side wall is required to shift in the same direction and to the same extent. The remaining seventy percent (70%) of said side wall shall comply with the larger side setback requirement. (Ord. #04-29, §2)
25-204.15.9 Building Design Standards.
a. Applicability. The roof eave design controls apply to all detached single-family dwellings. The dormer controls apply to all buildings designed with a half-story as defined herein. The mansard roof controls apply to all buildings designed with a mansard roof as defined herein. The porch controls apply to all buildings designed with a porch as defined herein. The half-story controls apply to all buildings designed with a half-story as defined herein.
1. Roof Eaves.
(a) Roof eaves, except as provided in subsection 25-204.15.9.a.2, shall not exceed a height of nineteen feet (19') measured from either the top of the lowest finished floor or from a point two feet (2') above base flood elevation, whichever is lower. For purposes of this subsection, the elevation measured for the first finished floor shall not be higher than two feet (2') above the base flood elevation.
(b) The roof eave of a secondary roof feature (such as a spire, tower, or turret) shall not exceed a height of twenty-four feet (24') above the lowest finished floor, provided the width of said feature does not exceed one-third (1/3) of the front building facade. When located on the side, said feature shall not exceed a width of fifteen feet (15') or fifteen percent (15%) of the side facade, whichever is less.
**Webmasters Note: The previous sections, 25-204.15.6 through 25-204.15.9.a.1(b), have been amended as per Supplement No. 4.
(c) The maximum permitted roof eave height for a garage that extends towards the street from the principal structure shall be fourteen feet (14') above adjacent grade.
2. Dormers.
(a) The top of the dormer shall not exceed a height of eight feet (8') above the roof eave from which is projects.
(b) The ridge height of any dormer shall not exceed the ridge height of the roof from which it projects.
(c) Dormer walls in a half-story shall be set back from vertical plane of the exterior wall immediately below the dormer a minimum of eighteen inches (18").
(d) A dormer shall not extend into any required yard area, and shall be located at least five feet (5) from the end(s) of any roof from which it projects.
(e) The total wall area of all dormers on any roof slope shall not exceed fifteen percent (15%) of the total wall area immediately below the roof from which the dormers project.
(f) Permitted dormer types are barrel, gable, hip, shed and eyebrow.
(g) Combination dormers (one dormer on 'top of another dormer), and dormers on a secondary roof feature, shall not be permitted.
(h) The roof area under dormer shall be counted as part of the half-story floor area.
3. Mansard Roofs. Gable, hip and barrel dormers are the only dormer styles permitted on mansard roofs. All mansard roofs are considered flat roofs.
4. Porches. On the front building wall adjoining a porch, architectural features and projections shall not be permitted to extend more than eighteen inches (18") from said wall.
5. Half-Story. A half-story shall be integrated into a pitched roof so that the roof and the wall face of the second floor below intersect no higher than the floor level of the half-story. The floor area shall be measured to include all areas, including the area under dormers and the area over stairs, where the underside of the roof rafters is five feet (5) or more above the floor height. The floor area of the half-story shall not exceed. forty percent (40%) of the entire second -floor: Compliance with all the above criterion is required, otherwise the floor shall be considered a full story. (Ord. #04-29, §2)
Merion Park R-1 Neighborhood Zone.
25-204.16.1 Purpose.
The Merion Park R-1 Neighborhood Zone established in 25-201.1.2 of this Ordinance is intended to provide and maintain the residential character in a neighborhood of approximately three hundred (300) single-family homes located on non-alley lots. (Ord. #03-12, §3)
25-204.16.2 Permitted Principal Uses.
a. One-family dwellings.
b. Essential services. (Ord. #03-12, § 3)
25-204.16.3 Conditional Uses.
None. (Ord. #03-12, § 3)
25-204.16.4 Permitted Accessory Uses.
a. Private garages;
b. Private swimming pools;
c. Fences;
d. Tennis courts;
e. Other customary private accessory buildings and uses which are located on the same lot as the principal building and which are clearly incidental to the principal use. Such accessory uses shall not include any business activity (Ord. #03-12, §3)
**Webmasters Note: The previous sections, 25-204.15 through 25-204.16.4, have been amended as per Supplement No. 7.
25-204.16.5 Bulk Requirements.
The following schedule applies to the Merion Park R-1 Neighborhood Zone and provides requirements for lot area, lot width, lot frontage, lot depth, front, side and rear yards, building height, building coverage and impervious surface coverage.
25-204.16.6 Encroachments Within Minimum Required Yard Access.
a. Front Yard.
1. Steps and landing providing access to the first floor shall be permitted to encroach up to five feet (5') into the minimum required front yard area, provided that in every case said steps and landings shall be at least twenty feet (20') from the front lot line.
2. Architectural features and architectural projections shall be permitted to encroach up to eighteen inches (18") into the minimum required front yard area. (Ord. #03-12, § 3; Ord. #03-12, § 5)
24-204.17.1 Purpose.
The Neel R-1 Neighborhood Zone as established in subsection 25-201.1.2 of this Ordinance is intended to provide and maintain residential characteristics of a compact single-family neighborhood where lots that are generally wider than they are deep. (Ord. # 02-19)
25-204.17.2 Permitted Uses.
a. One-family dwellings;
b. Essential services. (Ord. #02-19)
25-204.17.3 Conditional Uses.
None. (Ord. #02-19)
25-204.17.4 Permitted Accessory Uses.
a. Private garages;
b. Private swimming pools;
c. Fences;
d. Tennis courts;
e. Other customary private accessory buildings and uses which are located on the same lot as the principal building and which are clearly incidental to the principal use. Such accessory uses shall not include any business activity. (Ord. #02-19)
25-204.17.5 Bulk Requirements.
The following schedule applies to the Neel R-1 Neighborhood Zone and provides requirements for lot area, lot width, lot frontage, lot depth, front, side and rear yards, building height, building coverage and impervious surface coverage. (Ord. #02-19; Ord. #04-13, § 2)

**Webmasters Note: The previous sections, 25-204.16.5 through 25-204.17.5, have been amended as per Supplement No. 2.