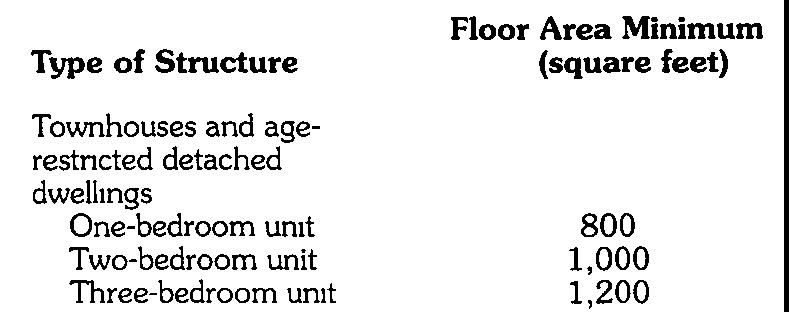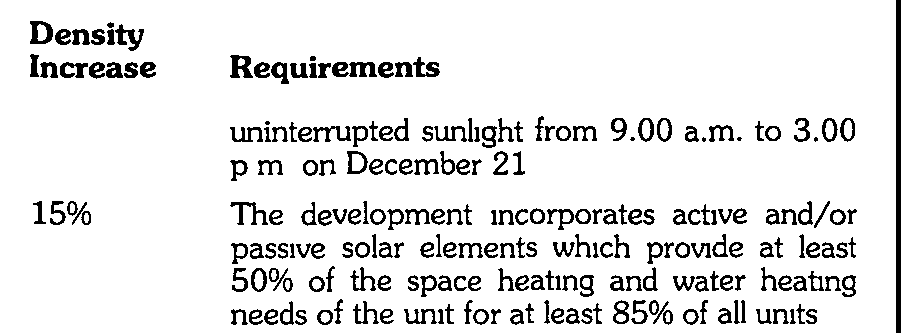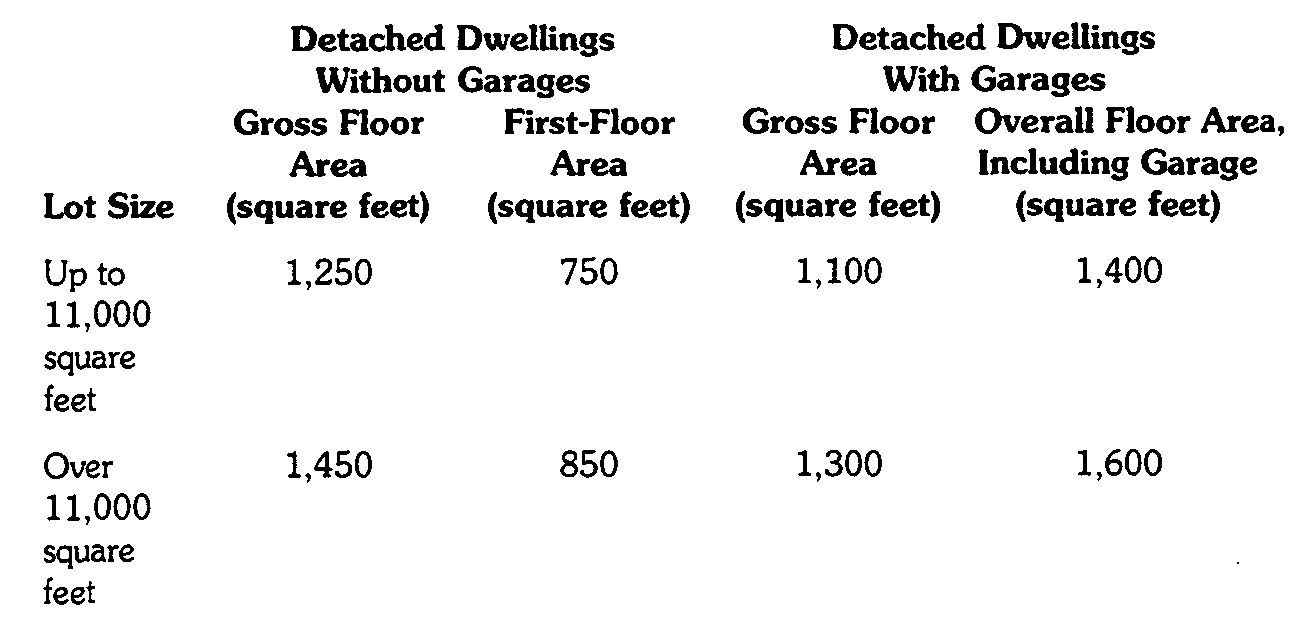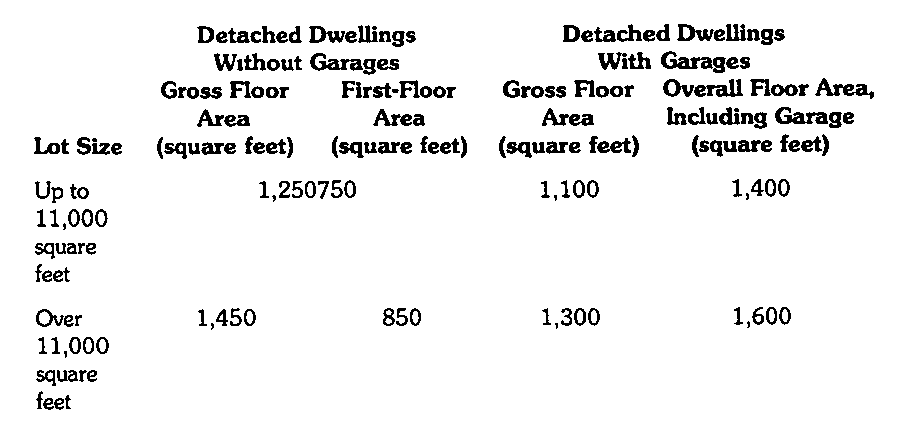
NOTE Each additional bedroom shall require that a minimum of two hundred fifty (250) additional square feet be added to the gross floor area of the apartment or townhouse�
G. Density limitations and Pinelands development credits.�
(1) The base density in the affordable senior housing overlay is four (4) dwelling units per acre This density may be doubled using Pinelands development credits where one (1) PDC equals four (4) additional dwelling units�
(2) Garden apartments shall not exceed a net density of ten (10) units per acre and fifteen (15) bedrooms per acre�
(3) Townhouses shall not exceed a net density of eight (8) units per acre and sixteen (16) bedrooms per acre�
(4) Solar density bonus After a development has utilized PDC's to increase density, the following solar density bonuses will be permitted:�
Density Increase Requirements 5% The design orients at least 85% of all units with south wall exposures within 300 of due south and permits at least 85% of all units to receive full south wall exposure to�

H. Minimum off-street parking�
(1) One and twenty-five hundredths (1.25) spaces per dwelling unit�
(2) For multiple-family housing, at least the first twenty-five (25) feet adjacent to any street line and any lot line shall not be used for parking but shall be planted and maintained in lawn area, ground cover or landscaped with evergreen shrubbery and separated from the parking area by poured concrete or Belgian block curbing�
(3) Schools shall provide one (1) space per employee for kindergarten through tenth grades, two and one-half (2 1/2) spaces per employee for grades eleven and twelve and in all cases sufficient space for school bus loading and unloading.�
(4) School administrative facilities shall provide one (1) space for each six hundred (600) square feet of gross floor area or fraction thereof�
(5) Public utility buildings and uses shall provide one (1) space for each assigned company vehicle, plus one (1) space for each two (2) employees stationed at the use, but in no case less than two (2) spaces total�
(6) See § 190-38 for additional standards�
I. Minimum off-street loading All nonresidential uses shall show properly dimensioned loading space(s) on the site plans as appropriate for the proposed use and separate from off-street parking areas�
J. Signs�
(1) Street number designations, postal boxes, on-site recreational and parking signs, warning signs and signs posting property such as "private property," "no hunting" or similar signs are permitted but are not to be considered in calculating sign area�
(2) Each development may have one (1) lighted or unlighted sign along each arterial or collector road which the tract in question abuts, provided that there exists at least two hundred ft (250) feet of unbroken frontage Such sign(s) shall not exceed ten (10) feet in height, shall be set back from the street rights-of-way and driveways at least thirty (30) feet, shall be set back from any property line a minimum of fifty (50) feet, shall not exceed an area of forty (40) square feet and shall be used to display the developer's name and name of the development�
(3) Schools and school administrative buildings one (1) sign not exceeding twenty-five (25) square feet.�
(4) Home occupations one (1) sign not exceeding four (4) square feet either attached to the structure or freestanding�
(5) One (1) temporary, nonlighted sign advertising the sale or lease of a property or structure�
(6) See § 190-41 for additional standards�
[Added 8-6-1982 by Ord. No. 16-1982]�
A. Purpose. The R-6 District is designed to provide a transitional zone between the high densities permitted in the Browns Mills area and the Preservation District, including the Lebanon State Forest to the east.�
B. Principal permitted uses on the land and in buildings.�
(1)Detached dwelling units.�
(2)Residential dwelling units on lots of 3.2 acres, in accordance with § 190-50P. [Amended 4-6-1989 by Ord. No. 11-1989]�
(3)Agriculture.�
(4) Forestry.�
(5) Campgrounds on parcels of at least 25 acres with a gross density of six campsites per gross acre, which may be clustered at a net density of 10 campsites per acre, when developed in accordance with Chapter XI of the New Jersey Sanitary Code.�
(6) Agricultural commercial establishments. [Amended 4-6-1989 by Ord. No. 11-1989]�
(7) Agricultural processing facilities.�
(8) Public service infrastructure, except that centralized wastewater treatment and collection facilities shall be permitted in the R-6 District only in accordance with § 190-50H(2)(b). [Amended 4-6-1989 by Ord. No. 11-1989; 4-3-1997 by Ord. No. 1-1997]�
(9) Residential dwelling units on lots of 1.0 acre in accordance with § 190-50Q or 190-50R. [Added 9-16-1993 by Ord. No. 11-1993]�
C. Accessory uses permitted.�
(1) Private residential swimming pools (see § 190-46 for standards).�
(2) No more than one (1) residential tool shed not to exceed two hundred (200) square feet in floor area and ten feet in height.�
**Webmasters Note: The previous subsection has been amended as per Ordinance No. 18- 2001.�
(3) Travel trailers and campers to be parked or stored only and located in rear or side yards only. Their dimensions shall not be included when determining total building coverage and they shall not be used for temporary or permanent living quarters while situated on the lot.�
(4) Off-street parking and private garages (see § 190-38).�
(5) Fences and walls (see § 190-34).�
(6) Home occupations of a medical doctor, attorney, dentist, architect, engineer, real estate agent, insurance broker or similar professional use.�
(7) Residential agriculture.�
(8) Decks (as defined and permitted in § 190-5).�
**Webmasters Note: The previous subsection has been added as per Ordinance No. 18-2001.�
D. Maximum building height. No building shall exceed 30 feet in height and 2.5 stories, except that churches and schools shall not exceed 55 feet, and except further as allowed in § 190-54.�
E. Area and yard requirements.�
�
(1)Notwithstanding the minimum lot area set forth in the Schedule of Area and Yard Requirements, no such minimum lot area for a nonresidential use within the R-6 Zone shall be less than that needed to meet the water quality standards of § 190-50H(2)(d), whether or not the lot may be served by a centralized sewer treatment or collection system. [Added 4-6-1989 by Ord. No. 11-1989]�
F. Floor area minimums.�

G. Minimum off-street parking.�
(1) Two spaces per dwelling unit.�
(2) Schools shall provide one space per employee for kindergarten through tenth grades, 21/2 spaces per employee for grades eleven and twelve and in all cases sufficient space for school bus loading and unloading.�
(3) School administrative facilities shall provide one space for each 600 square feet of gross floor area or fraction thereof.�
(4) Public utility buildings and uses shall provide one space for each assigned company vehicle, plus one space for each two employees stationed at the use, but in no case less than two spaces in total.�
(5) Home occupations shall provide a minimum of one space per 200 square feet of gross floor area or part thereof devoted to the home occupation.�
(6) Agricultural commercial establishments shall provide one space for each 100 square feet of gross sales area. [Amended 4-6-1989 by Ord. No. 11-1989]�
(7) See § 190-38 for additional standards.�
H. Minimum off-street loading. All nonresidential uses shall show properly dimensioned loading space(s) on the site plans as appropriate for the proposed use and separate from off-street parking areas.�
I. Signs.�
(1) Street number designations, postal boxes, on-site directional and parking signs, warning signs and signs posting property such as "private property," "no hunting" or similar signs are permitted but are not to be considered in calculating sign area.�
(2) Schools and school administrative buildings: one sign not exceeding 25 square feet.�
�
(3) Home occupations: one sign not exceeding four square feet either attached to the structure or freestanding.�
(4) One temporary, nonlighted sign advertising the sale or lease of a property or structure.�
(5) Campgrounds: one fifty-square-foot sign for each 500 feet of road frontage or portion thereof, up to four signs.�
(6) See § 190-41 for additional standards.�
[Added 8-6-1982 by Ord. No. 16-1982]�
A. Purpose. The R-17 District is designed to limit future development in these areas in response to the Forest Area guidelines in the Comprehensive Management Plan. Serving as a transition between the developed sectors and the Preservation Area, this district is intended to maintain the Pinelands ecology by limiting the intensity of future development along sensitive tributaries of the Rancocas, particularly the Mount Misery Branch.�
B. Principal permitted uses on the land and in buildings.�
(1) Detached dwellings.�
(2) Residential dwelling units on lots of 3.2 acres, in accordance with § 190-50P. [Amended 4-6-1989 by Ord. No. 11-1989]�
(3) Agriculture.�
(4) Agricultural employee housing as an element of and necessary to an active agricultural operation.�
(5) Forestry.�
(6) Low-intensity recreational uses, provided that:�
(a) The parcel proposed for low-intensity recreational use has an area of at least 50 acres.�
(b) The recreational use does not involve the use of motorized vehicles except for necessary transportation.�
(c) Access to bodies of water is limited to no more than 15 linear feet of frontage per 1,000 feet of water body frontage.�
(d) Clearing of vegetation, including ground cover and soil disturbance, does not exceed 5% of the parcel.�
(e) No more than 1% of the parcel will be covered with impermeable surfaces.�
(7) Public service infrastructure intended to primarily serve the needs of the Pinelands. Centralized wastewater treatment and collection facilities shall be permitted to service the R-17 District only in accordance with § 190-50H(2)(b). [Amended 4-6-1989 by Ord. No. 11-1989; 4-3-1997 by Ord. No. 1-1997]�
(8) Campgrounds on parcels of at least 25 acres with a gross density of one campsite per gross acre, which may be clustered at a net density of 10 campsites per acre, when developed in accordance with Chapter XI of the New Jersey Sanitary Code. [Amended 4-3-1997 by Ord. No. 1-1997]�
(9) [Amended 4-6-1989 by Ord. No. 11-1989] Agricultural commercial establishments, excluding supermarkets, restaurants and convenience stores, provided that:�
(a)The principal goods or products available for sale were produced in the Pinelands.�
(b)The sales area of the establishment does not exceed 5,000 square feet.�
(10) Residential dwelling units on lots of 1. 0 acre in accordance with § 190-50Q or 190-50R. [Added 9-16-1993 by Ord. No. 11-1993]�
C. Accessory uses permitted.�
(1) Private residential swimming pools (see § 190-46 for standards).�
(2) No more than one (1) residential tool shed not to exceed two hundred (200) square feet in floor area and ten feet in height.�
**Webmasters Note: The previous subsection has been amended as per Ordinance No. 18- 2001.�
(3)Travel trailers and campers to be parked or stored only and located in rear or side yards only. Their dimensions shall not be counted in determining total building coverage and they shall not be used for temporary or permanent living quarters while situated on a lot.�
**Webmaster's Note: The previous is current through Supplement dated 10-20-98.�
(4) Off-street parking and private garages (see § 190-38).�
(5) Fences and walls (see § 190-34)�
(6) Home occupations of a medical doctor, attorney, dentist, architect, engineer, real estate agent, insurance broker or similar professional use�
(7) Residential agriculture�
(8) Decks (as defined and permitted in § 190-5).�
**Webmasters Note: The previous subsection has been added as per Ordinance No. 18-2001.�
D. Maximum building height No building shall exceed thirty feet in height and two and five-tenths (2 5) stories, except that churches shall not exceed fifty-five (55) feet, and except further as allowed in 190-54�
E. Area and yard requirements�
(1) Notwithstanding the minimum lot areas set forth in the Schedule of Area and Yard Requirements, no such minimum lot area for a nonresidential use when the R-1 7 Zone shall be less than that needed to meet the water quality standards of 190-50H(2)(d), whether or not the lot may be served by a centralized sewer treatment or collection system [Added 4-6-1989 by Ord. No. 11-1989]�
(2) Any preexisting, nonconforming mobile home park, and specifically the Belaire Trailer Park, situated in the R-17 Zone, shall have applied to it the area and yard requirements, established for the MH Mobile Home Residential District set forth at 190-21 of this Code, and specifically those provisions set forth at 190-21E(2), as amended [Added 8-3-1995 by Ord. No. 17-1995]�
F. Floor area minimums�
