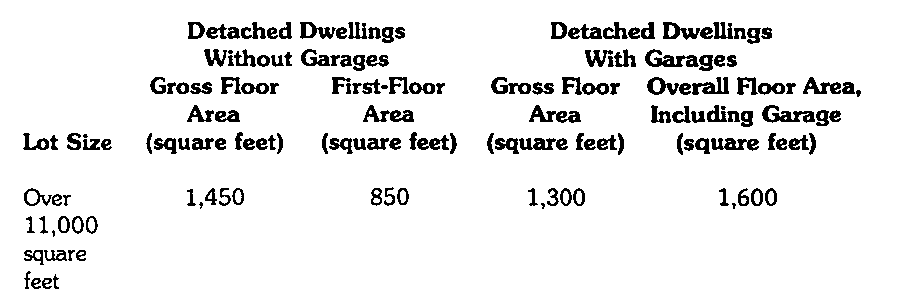G. Minimum off-street parking�
�
(1) Two (2) spaces per dwelling unit�
(2) Churches shall provide one (1) space per every five (5) permanent seats [One (1) seat shall be considered twenty-two (22) inches in calculating the capacity of pews or benches]�
(3) Schools shall provide one (1) space per employee for kindergarten through tenth grades, two and one-half (2 1/2) spaces per employee for grades eleven and twelve and in all cases sufficient space for school bus loading and unloading�
(4) School administrative facilities shall provide one (1) space for each six hundred (600) square feet of gross floor area or fraction thereof.�
(5) Public utility buildings and uses shall provide one (1) space for each assigned company vehicle, plus one (1) space for each two (2) employees stationed at the use, but in no case less than two (2) spaces in total�
(6) Home occupations shall provide a minimum of one (1) space per two hundred (200) square feet of gross floor area or part thereof devoted to the home occupation�
(7) See § 190-38 for additional standards�
H. Minimum off-street loading All nonresidential uses shall show properly dimensioned loading space(s) on the site plans as appropriate for the proposed use and separate from off-street parking areas�
I. Signs.�
(1) Street number designations, postal boxes, on-site directional and parking signs, warning signs and signs posting property such as "private property," "no hunting" or similar signs are permitted but are not to be considered in calculating sign area�
(2) Churches- one (1) freestanding sign not exceeding twelve (12) square feet, plus one (1) attached sign not exceeding twenty-five (25) square feet�
(3) Public utilities one (1) freestanding sign not exceeding twelve (12) square feet�
(4) Schools and school administrative buildings one sign not exceeding twenty-five (25) square feet�
(5) Home occupations one (1) sign not exceeding four (4) square feet either attached to the structure or freestanding�
(6) One (1) temporary, nonlighted sign advertising the sale or lease of a property or structure�
(7) See § 190-41 for additional standards�
[Amended 8-6-1982 by Ord. No. 16-1982; 5-6-1983 by Ord. No. 7-1983; 4-6-1989 by Ord. No. 11-1989; 6-15-1989 by Ord. No. 17-1989; 9-6-1990 by Ord. No. 18-1990; 3-19-1992 by Ord. No. 1-1992]�
A. Purpose. The purpose of the R-1 District is to provide infill areas in the township well situated to accommodate new single-family housing The areas are located to take advantage of public water and sewerage facilities, the excellent roadway access afforded to these sites and their proximity to existing developed areas�
B. Principal permitted uses on the land and in buildings�
(1) Detached dwelling units�
(2) Detached dwelling units, including patio houses and/or zero-lot-line arrangements using Pinelands development credits.�
(3) Schools and school administrative buildings�
(4) Public service infrastructure�
(5) Churches�
(6) Assembly halls and/or meeting places of not for profit organizations organized for and by veterans organizations.�
**Webmaster's Note: The previous use has been added as per Ordinance No. 16-1998. �
C. Accessory uses permitted�
(1) Playgrounds, conservation areas and parks�
(2) Private residential swimming pools (see § 190-46 for standards)�
(3) Off-street parking (see § 190-38)�
(4) Fences and walls (see § 190-34)�
(5) No more than one (1) residential tool shed not to exceed two hundred (200) square feet in floor area and ten feet in height.�
**Webmasters Note: The previous subsection has been amended as per Ordinance No. 18- 2001.�
(6) Decks (as defined and permitted in § 190-5).�
**Webmasters Note: The previous subsection has been added as per Ordinance No. 18-2001.�
D. Maximum building height No building shall exceed thirty (30) feet in height and two and one-half (2 1/2) stories, except as allowed in § 190-54�
E. Area and yard requirements�
(1) The minimum tract size for patio houses and/or zero-lot-line units shall be twenty-five (25) acres, including the areas of existing streets and water areas within the tract boundary lines, provided that they total no more than five percent (5%) of the tract area A minimum of two hundred (200) feet of frontage on one (1) arterial or collector street shall be required All plans shall delineate the boundaries of the portion(s) of the tract devoted to each use�
(2) Notwithstanding the lot area requirements set forth in the Schedule of Area and Yard Requirements for the R-1 District,' no residential dwelling unit or nonresidential use in an R-I District shall be located on a parcel of less than one (1) acre unless served by a centralized wastewater treatment plant [Amended 9-16-1993 by Ord. No. 11-1993]�
F. Floor area minimums�

