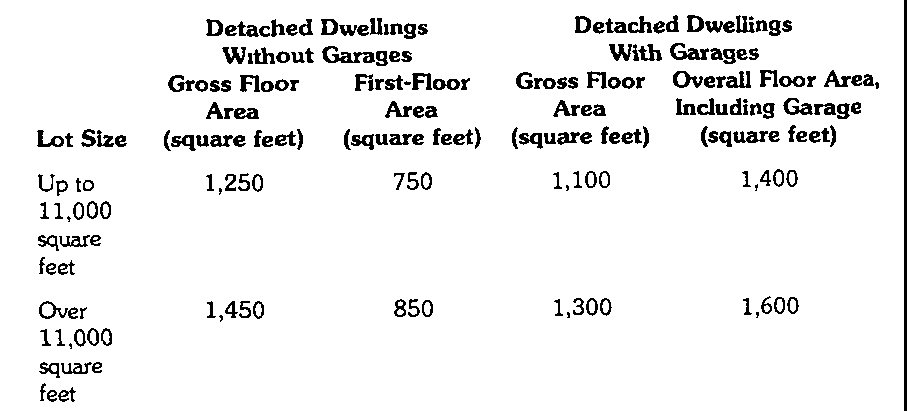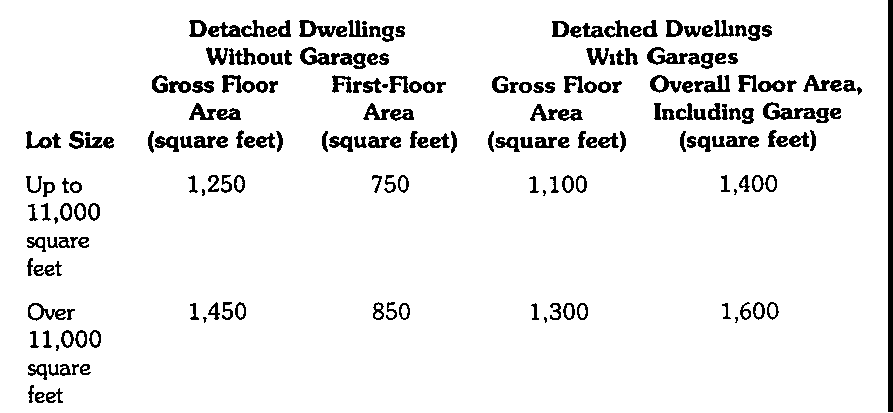G. Minimum off-street parking.�
(1) Two spaces per dwelling unit, plus one space per 200 square feet of floor area devoted to any permitted home occupation. [Amended 5-6-1983 by Ord. No. 7-1983]�
H. Signs. The following signs are permitted in the Preservation District:�
(1) Official public safety and information signs displaying road names, numbers and safety directions.�
(2) On-site signs advertising the sale or rental of the premises, provided that:�
(a)The area on one side of any such sign shall not exceed 12 square feet.�
(b)No more than one sign is located on any parcel of land held in common ownership.�
(3) On-site identification signs for schools, churches, hospitals or similar public service institutions, provided that:�
**Webmaster's Note: The previous is current through Supplement dated 10-20-98. �
(a) The size of any such sign shall not exceed twelve (12) square feet.�
(b) No more than one (1) sign is placed on any single property�
(4) Trespassing signs or signs indicating the private nature of a road, driveway or premises, and signs prohibiting or otherwise controlling fishing or hunting, provided that the size of such signs does not exceed twelve (12) square feet�
(5) On-site professional, home occupation or name signs indicating the profession and/or activity and/or name of the occupant of the dwelling, provided that.�
(a) The size of any such sign shall not exceed twelve (12) square feet�
(b) No more than one (1) sign is permitted for any individual parcel of land�
(6) On-site business or advertising signs, provided that�
(a) No more than two (2) signs are located on any one (1) premises or on the premises leased or utilized by any one (1) business establishment�
(b) The total area of such signs shall not exceed twenty (20) square feet per side, with the maximum height to the top of the sign not to exceed fifteen (15) feet from ground level�
(7) Temporary signs advertising political parties or candidates for election, or temporary on- and offsite signs advertising civil, social or political gatherings and activities, provided that the size of such sign does not exceed four (4) square feet No such sign shall be displayed for a period exceeding sixty (60) days�
[Amended 3-3-1978 by Ord. No. 1-1978; 5-30-1979 by Ord. No. 8-1979; 8-6-1982 by Ord. No. 16-1982]�
A. Purpose These districts provide for the continued high-density development of existing subdivided areas of the township The designated minimum lot sizes are designed in recognition of the availability of sewage treatment facilities and apply only when sanitary sewerage is available�
B.Principal permitted uses on the land and in buildings�
(1) Detached dwelling units�
(2) Two-family dwellings in the R-60 Zone only�
(3) Public playgrounds, conservation areas and parks�
(4) Churches�
�
(5) Residential dwelling units on lots of three and two tenths (3 2) acres, in accordance with § 190-50P [Amended 4-6-1989 by Ord. No. 11-1989]�
(6) [Added 4-6-1989 by Ord. No. 11-1989] The following additional uses are permitted in the R-100 District�
(a) Agriculture.�
(b) Forestry�
(c) Low-intensity recreational uses, provided that �
[1] The parcel proposed for low-intensity recreational use has an area of at least fifty (50) acres�
[2] The recreational use does not involve the use of motorized vehicles except for necessary transportation�
[3] Access to bodies of water is limited to no more than fifteen (15) linear feet of frontage per one thousand (1,000) feet of water body frontage�
[4] Clearing of vegetation, including ground cover and soil disturbance, does not exceed five percent (5%) of the parcel.�
[5] No more than one percent (1%) of the parcel will be covered with impervious surfaces�
(d) Residential dwelling units on lots of one and zero-tenths (10) acre in accordance with § 190-50Q [Added 9-16-1993 by Ord. No. 11-1993]�
(e) In the R-100 District, residential dwelling units on lots of one and zero-tenths (1.0) acre in accordance with § 190-50R [Added 9-16-1993 by Ord. No. 11-1993]�
C.Accessory uses permitted�
(1) Private residential swimming pools (see § 190-46 for standards)�
(2) In the R-60 District, no more than one residential tool shed not to exceed one hundred forty five (145) square feet and ten feet in height. In the R-80, R-96, R-100 and R-200 Districts; no more than one residential tool shed not to exceed two hundred (200) square feet in floor area and ten feet in height.�
**Webmasters Note: The previous subsection has been amended as per Ordinance No. 18- 2001.�
(3) Travel trailers and campers to be parked or stored only and located in rear or side yards only Their dimensions shall not be counted in determining total building coverage and they shall not be used for temporary or permanent living quarters while situated on a lot�
(4) Off-street parking and private garages (see § 190-38)�
(5) Fences and walls (see § 190-34)�
(6) Home occupations of a medical doctor, attorney, dentist, architect, engineer, real estate agent, insurance broker or similar professional use�
(7) Decks (as defined and permitted in § 190-5).�
**Webmasters Note: The previous subsection has been added as per Ordinance No. 18-2001.�
D.Maximum building height No building shall exceed thirty (30) feet in height and two and five-tenths (2.5) stories, except that churches shall not exceed fifty-five (55) feet, and except further as allowed in § 190-54.�
E.Area and yard requirements [Amended 4-6-1989 by Ord. No. 11-1989; 9-16-1993 by Ord. No. 11-1993]�
(1) Notwithstanding the lot area requirements set forth in the Schedule of Area and Yard Requirements for these districts, no residential dwelling unit or nonresidential use in an R-60, R-80, R-96 or R-200 District shall be located on a parcel of less than one (1) acre unless served by a centralized wastewater treatment plant Moreover, notwithstanding the minimum lot areas set forth in the Schedule of Area and Yard Requirements, no such minimum lot area for a nonresidential use within the R-100 Zone shall be less than that needed to meet the water quality standards of § 190-50H(2)(d), whether or not the lot may be served by a centralized sewer treatment or collection system�
(2) Notwithstanding the requirements set forth above for the R-60, R-80, R-96 and R-200 Districts, an application for residential development not served by a centralized wastewater treatment plant on lots between twenty thousand (20,000) square feet and one (1) acre in size in the R-60, R-96 or R-200 Districts, or in that portion of the R-80 District designated for sewer service, may be considered without the necessity for a municipal lot size or density variance, provided that a waiver of strict compliance is granted by the Pinelands Commission pursuant to N J A C 7 50-4 61 et seq.�
F. Floor area minimums�

G. Minimum off-street parking�
(1) Two (2) spaces per dwelling unit�
(2) Churches shall provide one (1) space per every five (5) permanent seats [One (1) seat shall be considered twenty-two (22) inches in calculating the capacity of pews or benches.]�
�
(3) Home occupations shall provide a minimum of one (1) space per two hundred (200) square feet of gross floor area or fraction thereof devoted to the home occupation�
(4) See § 190-38 for additional standards�
H.Signs�
(1) Street number designations, postal boxes, on-site directional and parking signs, warning signs and signs posting property such as "private property," "no hunting" or similar signs are permitted but are not to be considered in calculating sign area�
(2) Churches one (1) freestanding sign not exceeding twelve (12) square feet, plus one (1) attached sign not exceeding twenty-five (25) square feet�
(3) Home occupations one (1) sign not to exceed four (4) square feet either freestanding or attached to the structure�
(4) See § 190-41 for additional standards�
[Amended 1-31-1977 by Ord. No. 1-1977; 3-3-1978 by Ord. No. 1-1978; 5-30-1979 by Ord. No. 8-1979; 11-5-1979 by Ord. No. 15-1979; 9-5-1980 by Ord. No. 25-1980; 8-6-1982 by Ord. No. 16-1982]�
A. Purpose The purpose of the R-1 and R-3 Districts is to provide areas in the township where new residential growth can be accommodated The location and densities of the designated areas are designed in accordance with the capacity of the soils to adequately drain and filter septic effluent [Amended 4-6-1989 by Ord. No. 11-1989]�
B. Principal permitted uses on the land in buildings.�
(1) Detached dwelling units�
(2) Public playgrounds, conservation areas and parks�
(3) Public schools and school administrative buildings�
(4) Churches�
(5) Farms according to the provisions specified in § 190-12 for farms in the AR District�
(6) In that portion of the R-3 District located in the Pinelands Rural Development Area, residential dwelling units on lots of one and zero-tenths (1.0) acre in accordance with § 190-50R of this chapter. [Added 9-16-1993 by Ord. No. 11-1993]�
C. Accessory uses permitted�
(1) Private residential swimming pools (see § 190-46 for standards)�
(2) No more than one (1) residential tool sheds not to exceed two hundred (200) square feet in floor area and ten feet in height.�
**Webmasters Note: The previous subsection has been amended as per Ordinance No. 18- 2001.�
(3) Travel trailers and campers to be parked or stored only and located in rear or side yards only Their dimensions shall not be counted in determining total building coverage and they shall not be used for temporary or permanent living quarters while situated on a lot�
(4) Off-street parking and private garages (see § 190-38).�
(5) Fences and walls (see § 190-34)�
(6) Home occupations of a medical doctor, attorney, dentist, architect, engineer, real estate agent, insurance broker or similar professional use�
(7) Residential agriculture.�
(8) Decks (as defined and permitted in § 190-5).�
**Webmasters Note: The previous subsection has been added as per Ordinance No. 18-2001.�
D. Maximum building height No building shall exceed thirty (30) feet in height and two and five-tenths (2 5) stories, except that churches and schools shall not exceed fifty-five (55) feet, and except further as allowed in § 190-54�
E. Area and yard requirements �
(1) Notwithstanding the minimum lot area set forth in the Schedule of Area and Yard Requirements, no such minimum lot area for a nonresidential use within the R-3 Zone shall be less than that needed to meet the water quality standards of § 190-50H(2)(d), whether or not the lot may be served by a centralized sewer treatment or collection system [Added 4-6-1989 by Ord. No. 11-1989]�
F. Floor area minimums�
