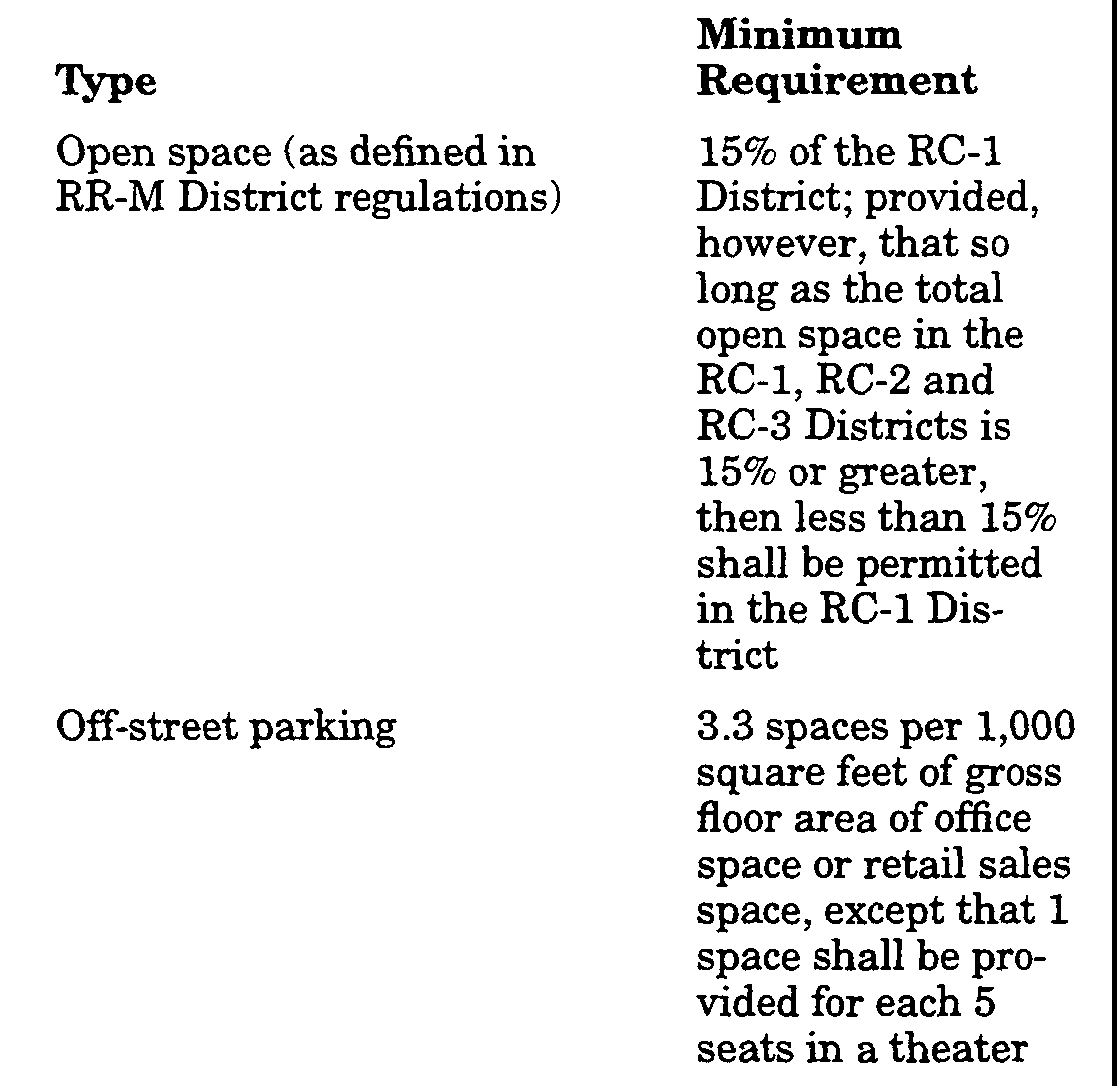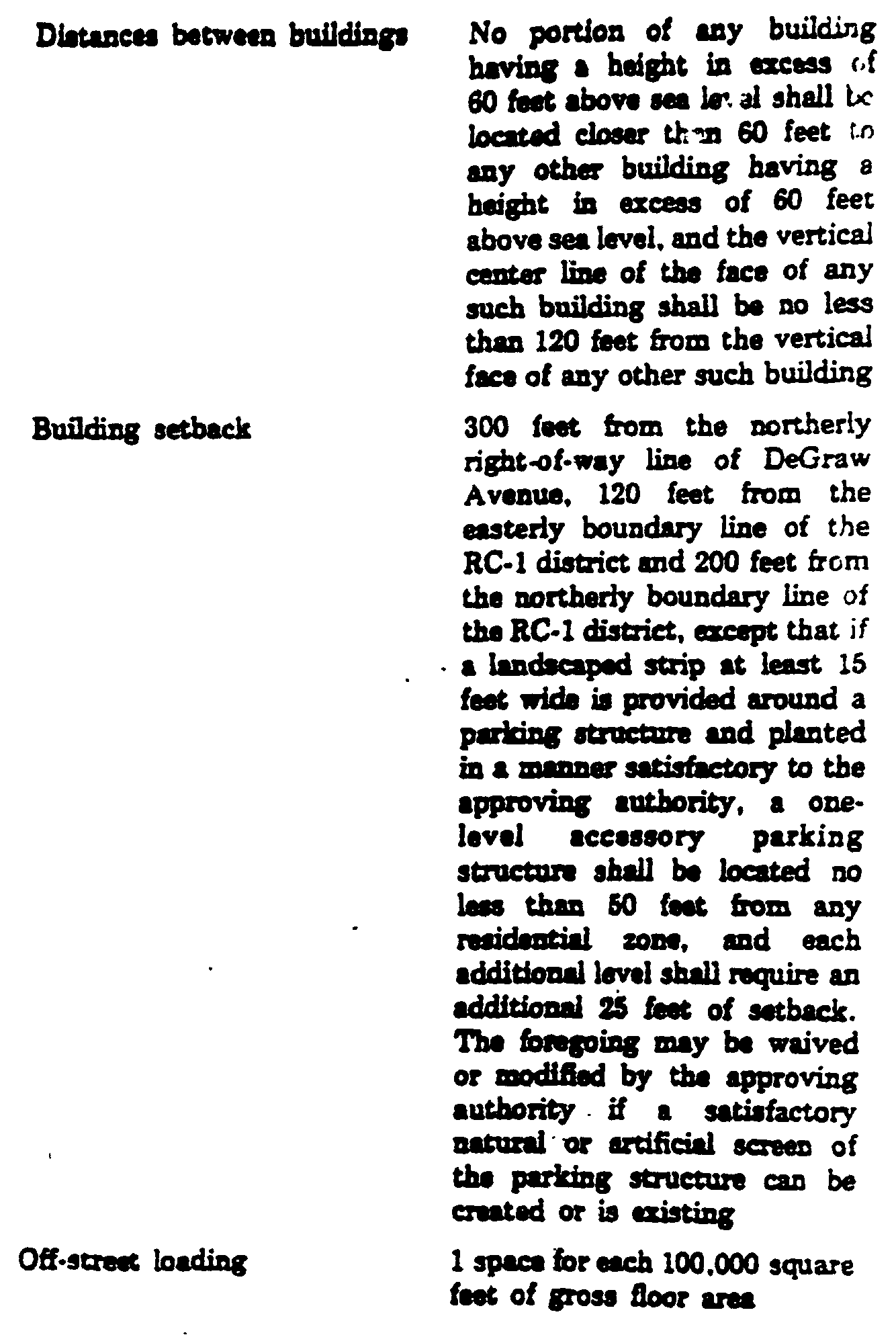(5) Other provisions and requirements.
a. As used herein, "open space" shall mean land not occupied by structures, loading spaces, parking spaces, driveways and roadways. Land occupied by sidewalks, open or enclosed walkways, fountains, atriums, reflecting pools and landscaping shall be deemed to be "open space."
As used herein, "zone district coverage" shall mean that percentage of the district covered by structures, loading spaces, parking spaces, driveways and streets.
As used herein, "gross density" shall be computed by dividing the total number of dwelling units in the zone district by the total land area, in acres. Said land area shall include both open space and land occupied by buildings, structures, loading and parking spaces, walkways, driveways and roadways.
b. Buildings shall be located with sufficient distances between them or be designed so as to provide adequate light and air exposures.
c. A residential building shall not contain more than twelve (12) dwelling units. Each dwelling unit shall have a separate entrance to the outside or an entrance in common with not more than four (4) other dwelling units.
d. Exterior loading facilities shall be screened.
(i) RC-1 Redevelopment Commercial Office /Retail District.
(1) Permitted principal uses. Planned commercial development, limited to the following:
a. Retail sales of goods and services, except as specifically prohibited in Section 33-26 hereof
b. Personal, business, governmental and utility service establishments.
c. Professional, business, governmental and utility offices.
d. Banks and other financial institutions.
e. Business schools.
f. Theaters.
g. Medical and dental clinics.
h. Restaurants, including fast-food restaurants, and other places serving food and drink.
(2) Permitted accessory uses.
a. Off-street parking facilities and/or spaces for the use of owners, tenants, patrons and employees of a principal use.
b. Off-street loading and unloading facilities serving a principal use.
c. Open or enclosed pedestrian walkways, bikeways, parks, reflecting pools, fountains and other landscape architecture.
d. Swimming pools, tennis courts and other recreational facilities enclosed within or on a building.
e. Exterior signs, in accordance with the following regulations:
1. Signs must relate to the uses being conducted on the premises.
2. One (1) sign placed or inscribed upon any facade of a building for each permitted use or
activity which occurs therein. The sign may be illuminated but shall not be of the flashing or animated type and shall not project more than twelve (12) inches in front of the facade nor extend beyond the top or the end of the facade. The sign shall not exceed an area of two (2) square feet for each foot in width of the front of the building or portion thereof devoted to such use or activity.
3. One (1) nonillumimated, temporary sign pertaining to the lease or sale of the same lot or building upon which it is placed, situated within the property lines of the premises to which it relates and not exceeding the area of the permanent sign permitted under Subsection (i)(2)e2 herein above. This sign must be removed from the premises within two (2) days after the property is leased or sold.
4. Freestanding or building-mounted illuminated signs to control the movement of traffic on the premises or to give directions to uses in the RR-M, RC-1, RC-2 and RC-3 Districts. These signs shall provide traffic directions only and shall not be used for advertising purposes. They shall not exceed the height of six (6) feet when building-mounted or six (6) feet above finished grade when freestanding. The sign shall not exceed an area of four (4) square feet on each of two (2) sides.
5. Any illuminated signs shall be shielded so as to prevent glare, and no sign shall be illuminated by lighting of intermittent or varying intensity, nor shall any sign be of any color light other than red, white or blue. No sign shall be moving or animated.
6. In addition to the above, all signs shall be of a design, character and placement approved by the Planning Board, pursuant to a site plan review.'
(3) Conditional uses.
a. Public utility installations, subject to the provisions of Section 33-25 of this chapter and subject to the further requirement that all utility cables be installed underground.
b. Wireless communications towers and antennas, subject to the provisions of Section 33-25 of this chapter.
(4) Dimensional, density and other bulk restrictions.
a. Minimums.

