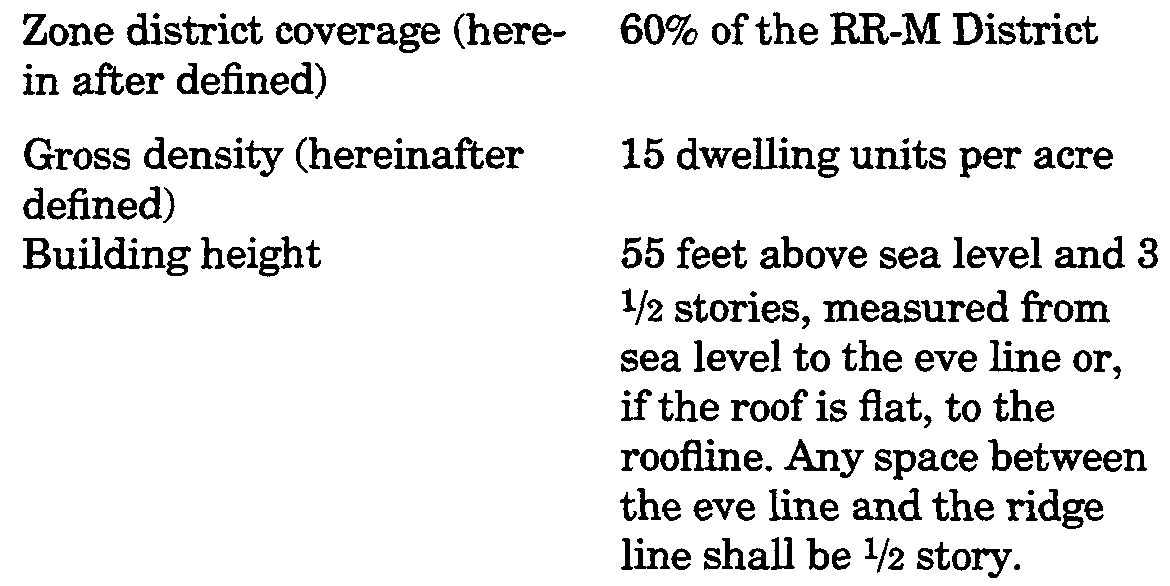(5) Other provisions and requirements.
a. Signs. See Section 33-18(c) of this chapter.
b. Off-street parking, loading and unloading. See Section 33-18(c) of this chapter.
c. All structures and uses shall be buffered from adjacent privately owned residences, in accordance with the standards and specifications of Section 33-15(s), of this chapter, and from which parking shall be excluded.
(h) RR-M Redevelopment Residential Multifamily District.
(1) Permitted principal uses. Planned unit residential development.
(2) Permitted accessory uses.
a. Swimming pool or pools plus structures incidental to swimming pool use for the use of the residents of the dwelling units and their guests and not for commercial purposes.
b. Off-street parking facilities and/or spaces for the use of residents, their guests and employees.
c. Off-street loading facilities serving the permitted use.
d. Children's playgrounds, sauna and exercise rooms, boathouses, landings and docks and recreational uses and structures, for the use of the residents of the dwelling units and their guests and not for commercial purposes.
e. Tennis courts, in accordance with the following regulations:
1. Tennis courts shall be for the use of residents of the dwelling units and their guests and not for
commercial purposes.
2. Within two hundred (200) feet of an R-S District, a tennis court shall be appropriately screened.
f. Open or enclosed pedestrian walkways and bikeways, parks, reflecting pools, fountains and other landscape architecture.
g. Exterior signs, in accordance with the following regulations:
1. One (1) nonillumimated residential nameplate sign for each dwelling unit situated within the property lines, and not exceeding seventy-two (72) square inches in area on any one side and not posted higher than four (4) feet above finished grade.
2. One (1) sign for each accessory use displaying the name and function thereof, not to exceed ten (10) square feet in area on any one (1) side. The area of the sign may be increased one (1) square foot for every two (2) feet that the sign is set back from the street line, but in no case shall the area of the sign exceed fifty (50) square feet on any one (1) side. Any sign attached to a wall of a building shall be flat against the wall and shall not project more than twelve (12) inches from the wall nor project beyond the end or above the roof of the building.
3. Freestanding or building-mounted nonillumimated signs to control the movement of traffic on the premises or to give directions to uses in the RR-M, RC-1, RC-2 and RC-3 Districts. These signs shall provide traffic directions only and shall not be used for advertising purposes. They shall not exceed the height of four (4) feet when building-mounted or four (4) feet above finished grade when freestanding. The area of the sign shall not exceed four (4) square feet on each of two (2) sides.
4. Any illuminated signs shall be shielded so as to prevent glare, and no sign shall be illuminated by lighting of intermittent or varying intensity, nor shall any sign be of any color light other than white. No sign shall be moving or animated.
5. In addition to the above, all signs shall be of a design, character and placement approved by the Planning Board pursuant to a site plan review.
h. Common open space, provided that the maintenance of such common open space shall be subject to such regulations as the Planning Board may impose in connection with a site plan review.
i. Satellite antennas, subject to the following conditions:
1. The satellite antenna shall be used for receiving signals only; transmission is prohibited. The installation shall be for the benefit of on-site residents and not for the benefit of off-site users.
2. There shall be no more than one (1) satellite antenna per residential structure, regardless of the number of dwelling units in the structure.
3. Installation may be either on the roof or on the ground. In both cases, the installation shall be adequately screened to minimize visibility from adjacent properties. If ground-mounted, the apparatus shall not be located in any front yard or side yard and shall not exceed the height of the principal building located on the lot. The permit application shall be accompanied by a screening plan and, for roof-mounted antennas, written certification from a structural professional engineer that the installation will be resistant to a one hundred-mile-per-hour wind.
4. The height of the apparatus (including antenna supports) shall not exceed nine (9) feet. The surface area of the reflective dish shall not exceed fifty (50) square feet, and the diameter of the reflective dish shall not exceed eight (8) feet.
(3) Conditional uses. Public utility installations, subject to the Provisions of Section 33-25 of this chapter.
(4) Dimensional, density and other bulk restrictions.
a. Minimums.

Building setbacks. 50 feet, except as follows:
1. If the zone boundary abuts dedicated parklands, the minimum distance between any structure and any boundary of the RR-M District shall be fifteen (15) feet; or
2. If the zone boundary abuts a dedicated street, the minimum distance between any structure and any boundary of the RR-M District shall be twenty-five (25) feet; or
3. If the Planning Board determines in connection with site plan review that such distances are not required because of the buffer to be provided or because the subject buildings have a functional or aesthetic relationship which justifies the lack of adequate light and air exposures.
b. Maximums.
