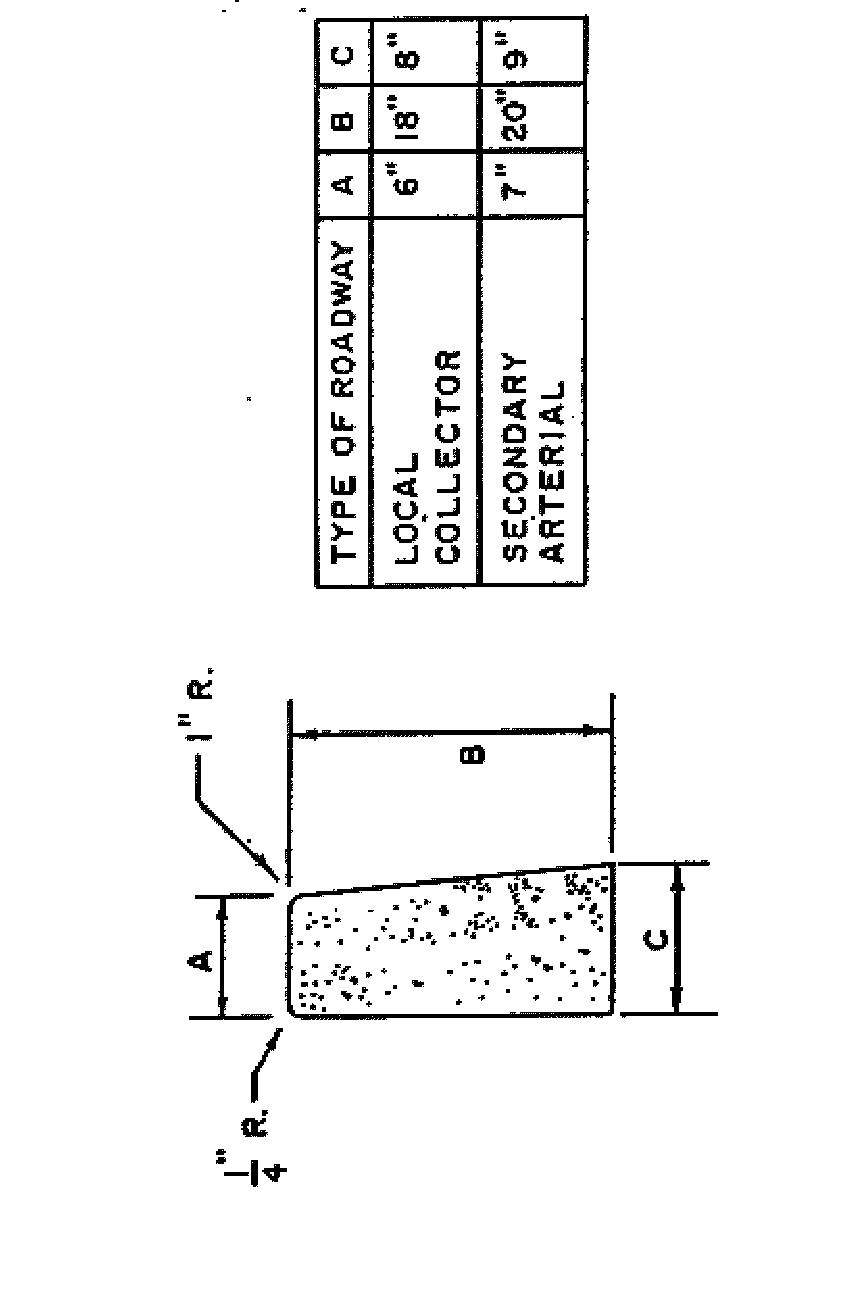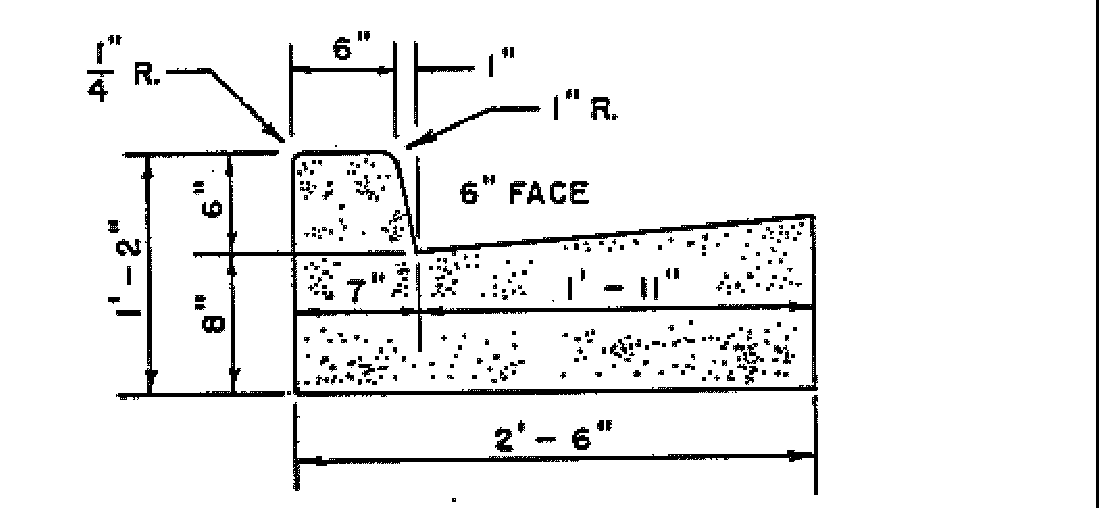The following type of curb shall be constructed:�
a. Concrete curb shall be eight inches (8") wide at its base and not less than six inches (6") wide at its top.�
b. Its height shall not be less than eighteen inches (18") constructed to show a vertical face above the roadway pavement of six inches (6").�
c. It shall be constructed by use of suitable metal forms, true to line and grade, and open joints shall be provided at intervals of ten feet (10') and one-half inch (1/2") bituminous expansion joints every twenty feet (20').�
d. Curb and/or combination curb and gutter shall be constructed of Class B concrete, air-entrained, in accordance with the requirements of the standard specifications.�
e. Curbing shall be laid in a workmanlike manner as directed and approved by the City Engineer.�
f. At places where a concrete curb abuts Portland cement concrete pavements, joints in the curb shall be placed to match the paving joints and intermediate joints shall be placed so as to create equal curb panels not longer than twenty feet (20')�
g. When concrete combination curb and gutter is required, the gutter shall be eight inches (8") thick and shall be constructed of Class B air-entrained concrete.�
1. Joints in the gutter shall be formed simultaneously with joints on the curb.�
h. Curb and combination curb and gutter cross-sections shall be as shown in Figures 3 and 4.�
i. The requirements of the Standard Specifications regarding curing precautions must be strictly observed. �
**Webmasters Note: The previous sections, 25-1700.8.1 through 25-1700.10.4, have been amended as per Supplement No. 2.�
The curb at all delivery openings shall be depressed at the front of the curb to a point one and one-half inches (1-1/2") above the finished pavement.�
The rear top corner of this curb shall have a radius of one-quarter (1/4") inch and the front top corner shall have a radius of one and one half inches (1-1/2").�
Curb openings shall be in such width as shall be determined by the City Engineer.�
Use of combination curb and gutter or curbing with separately poured gutter will be allowed in all areas and required in those areas having less than three-tenths of one percent (.3%) with the following exceptions:�
a. Both sides of a street for the entire block length shall be constructed with one (1) type of curb; that is, where only a portion of a block is required to have combination curb and gutter, or two (2) pour curb and gutter, the entire block shall be constructed using the combination curb and gutter.�
b. Where fifty percent (50%) or more of the curb length of a street would be required to have combination curb and gutter, or two (2) pour curb and gutter, the entire street shall be constructed with combination curb and gutter.�
c. Where fifty percent (50%) or more of any subdivision is required to have a combination curb and gutter, or two (2) pour curb and gutter, the entire subdivision shall be constructed with combination curb and gutter. (Ord. #94-16, Appx. A)�
In areas with bituminous concrete pavements, required curb and/or curb and gutter shall be constructed prior to the construction of the bituminous base courses. Any required repairs to curbs and/or combination curb and gutter which are not suitable for acceptance shall be made prior to construction of the final pavement wearing course. In those areas having Portland cement concrete pavement, the curb shall be constructed after the construction and curing of the Portland cement concrete pavement.�

