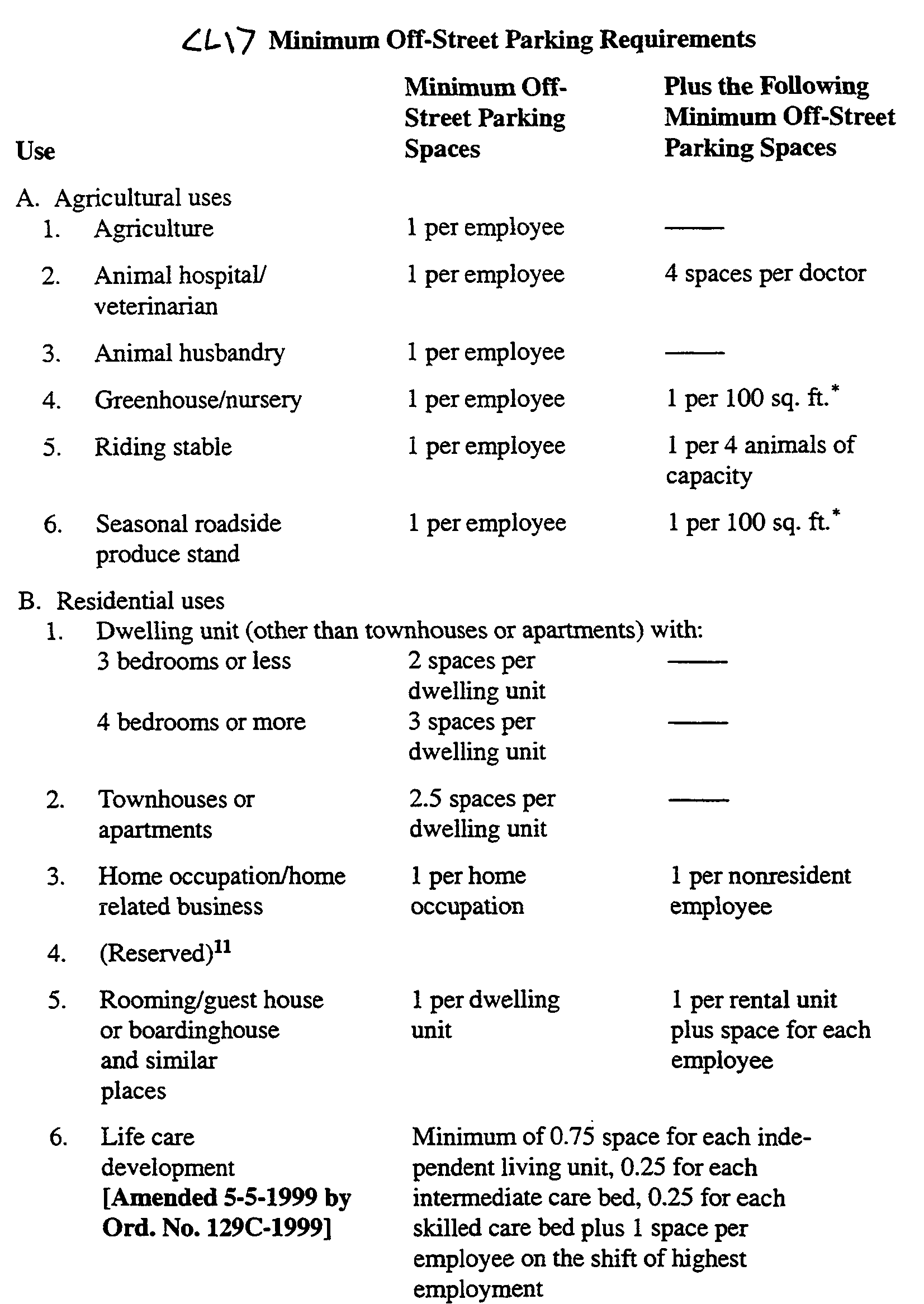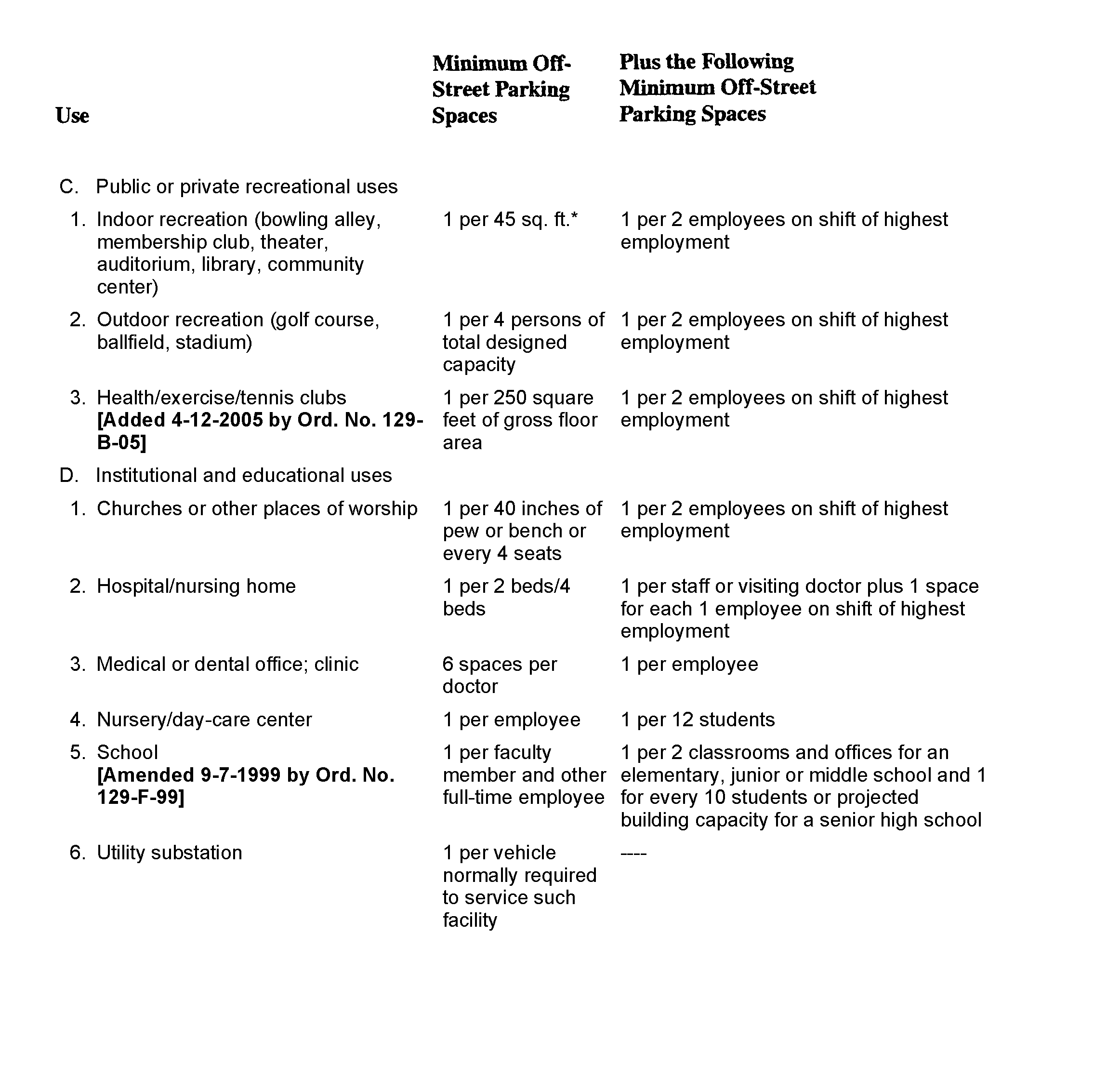Off-street parking and loading requirements applicable to all districts.
A. Required number of off-street parking spaces.
(1) Overall requirements.
(a) Each use established, enlarged or altered in any district shall provide and satisfactorily maintain off-street parking spaces in accordance with the following table, Off-Street Parking Requirements, and the regulations of this chapter.
(b) Uses not specifically listed in the table shall comply with the requirements for the most similar use listed in the table.
(c) Where a proposed use contains or includes more than one type of use (regardless of whether each use is listed in the table or is an unlisted use), the number of parking spaces required shall be the sum of the parking requirements for each separate use.
(d) Where the computation of required parking spaces results in a fractional number, the fraction of 1/4 or more shall be counted as one.
(e) In any case, at a minimum, all uses shall provide sufficient parking to accommodate all parking of employees during the largest shift.
(2) Conditional reduction in off-street parking areas.
(a) Intent. The township recognizes:
[1] The importance of providing adequate, well-designed off-street parking areas.
[2] The need to limit the amount of paved parking areas to preserve open space and limit stormwater runoff.
[3] That unique circumstances associated with a land use may justify a reduction in the parking requirements of Subsection A(l).
(b) [Amended 11-1-1999 by Ord. No. 129-G-99] The Board of Supervisors may in its discretion permit a reduction, during the subdivision and land development review process, of the number of parking spaces to be initially developed as required by Subsection A(l) of this section, provided that each of the following conditions are satisfied:
[1] The applicant shall demonstrate to the Board of Supervisors, using existing and projected (five years) employment, customer or other relevant data, that a reduction in the off-street parking spaces to be initially developed as required by Subsection A(l) is warranted.
[2] Plan submission.
[a) The applicant shall submit plans of the parking lot(s) which designate a layout for the total number of parking spaces needed to comply with the parking requirement in Subsection A(1).
[b] The plans shall clearly designate which of these parking spaces are proposed for immediate use and which spaces are proposed to be conditionally reserved for potential future use.
[c] The portion of the required parking spaces conditionally reserved for potential future use shall not be within areas for required buffer yards, setbacks or areas which would otherwise be unsuitable for parking spaces due to the physical characteristics of the land or other requirements of this chapter.


**Webmasters Note: The previous chart has been amended as per Ordinance No. 129-B-05.