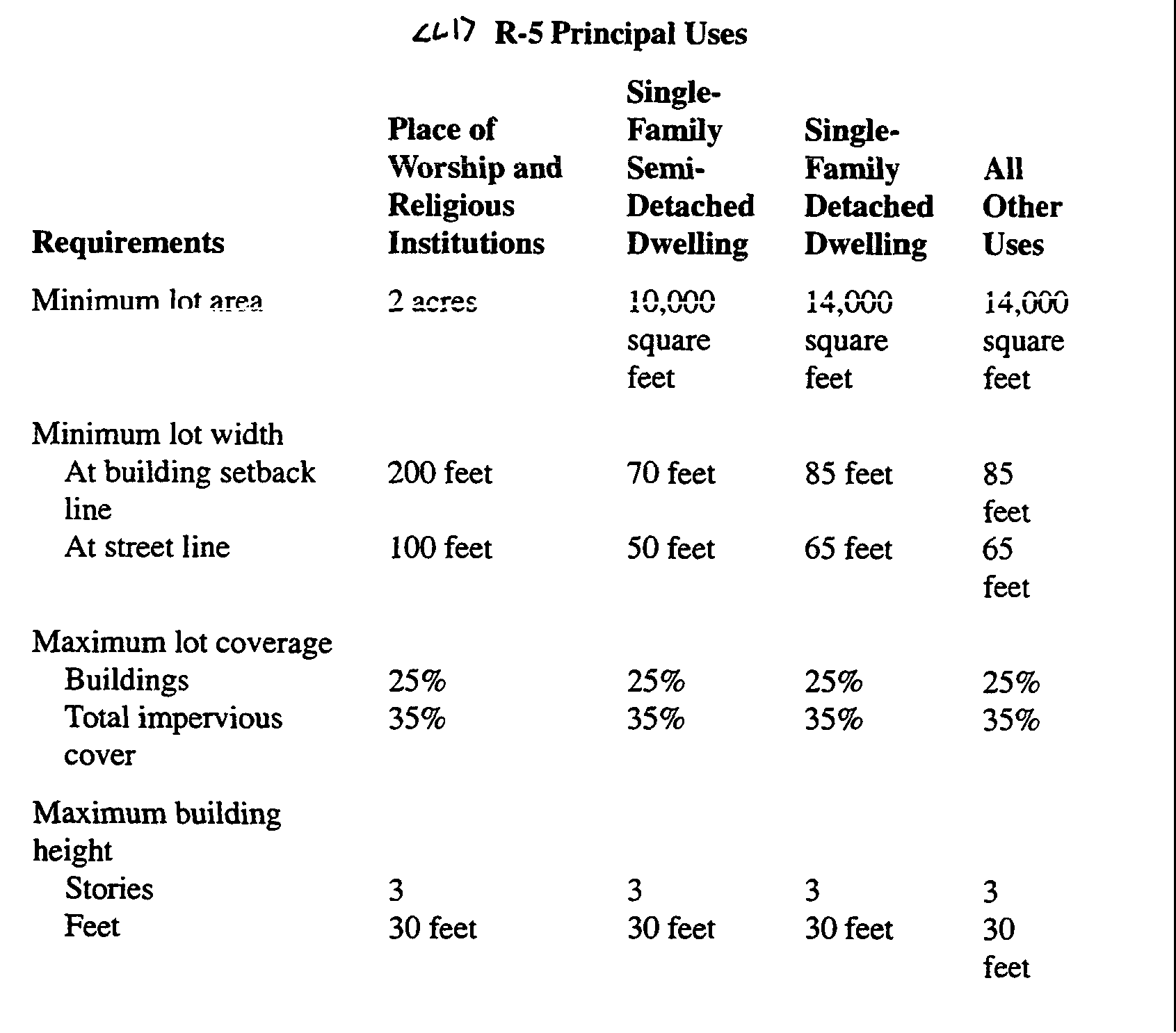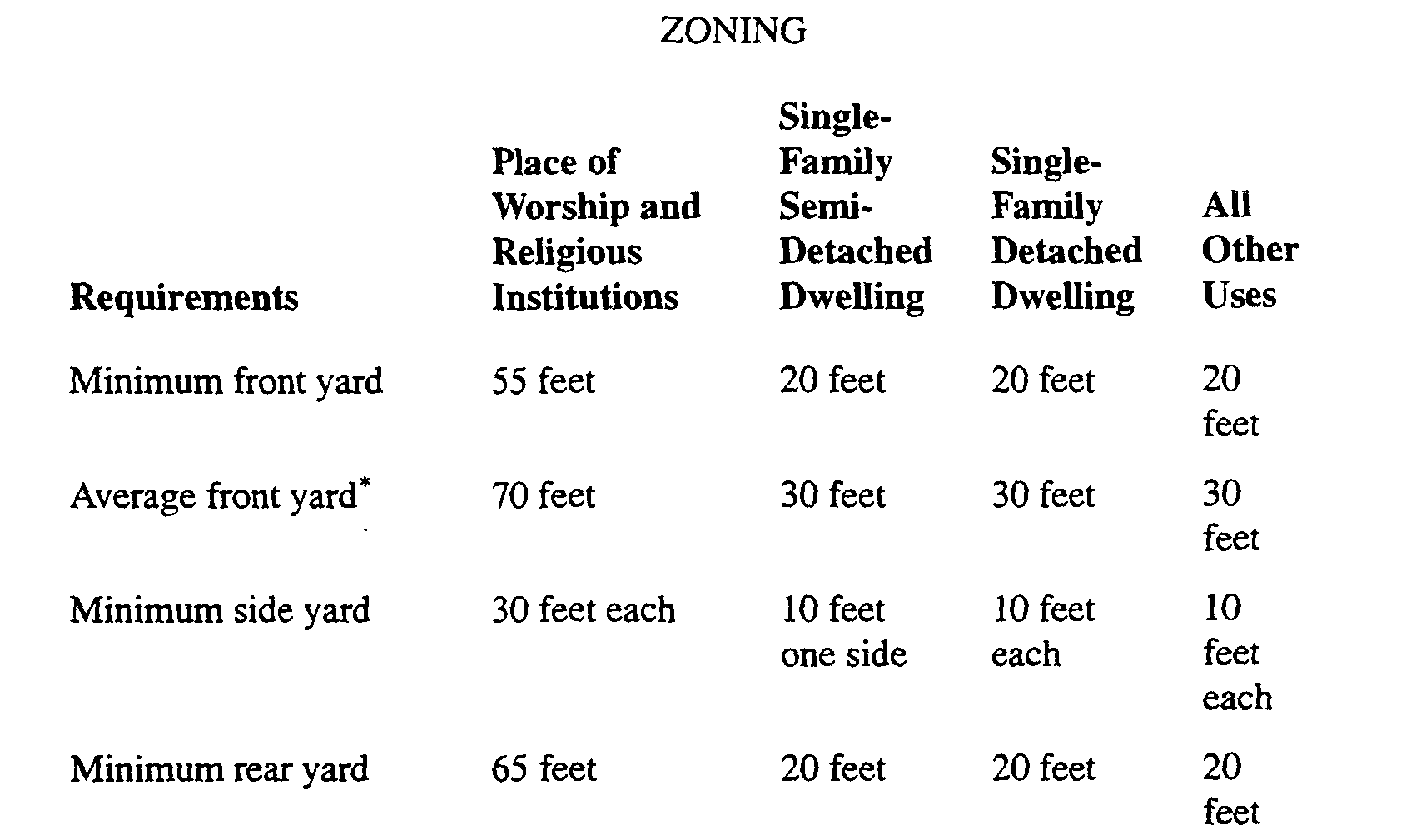To obtain more flexibility in placing buildings in all residential subdivisions of two or more lots, a minimum average building setback line of 30 feet and an absolute minimum building setback line of 20 feet shall be required, provided that such variation of setbacks is approved as part of the final subdivision and land development plan.
NOTE: See §240-31 for additional regulations for conditional uses and §240-57 for additional regulations for special exception uses. Wherever two or more regulations apply to the same matter for any use, the more restrictive regulation shall apply.
H. Special design standards. Because of the location of this R-4 District, the following special guidelines shall be used to assist in designing a development in this district:
(1) A buffer yard of at least 50 feet in depth shall be provided along the boundary with any commercial use or R-2 District, except where single-family detached houses would be built along the boundary in the R-4 District.
(2) Vehicular access to land uses in the R-4 District shall be provided whenever practical via minor/local or collector streets (such as Manley Road, Chester Road and/or other side streets) instead of developing new entrance(s) onto an arterial street.
A. Specific intent. In addition to the objectives stated in §§240-3 and 240-7, to encourage higher density residential development (apartments and townhouses) near existing highways, public transit and shopping, and to have centralized sewage disposal systems and water supply systems serve the residential development.
B. Uses permitted by right. The following principal uses are permitted by right in the R-5 District if the area and bulk regulations and all other applicable requirements of this chapter are satisfied:
(1) Apartments in accordance with §240-29.
(2) Townhouses in accordance with §240-30.
(3) Semi-detached dwelling.
(4) Single-family detached dwelling.
(5) A lawfully permitted dwelling unit used as a group home, in accordance with the requirements of §240-39 for such use.
C. Permitted conditional uses. The following principal uses may be permitted in the R-5 District when authorized by the Board of Supervisors in accordance with §240-3 1:
(1) Publicly owned recreation.
(2) Place of worship or religious institution, excluding hospitals, sanitariums, penal or corrective institutions.
(3) Public utility facility.
(4) Nursing home, personal-care center or life care development.
(5) Fire station.
(6) Public or private primary or secondary school.
D. Uses permitted by special exception: none.
E. Accessory uses. The following accessory uses shall be permitted in the R-5 District in accordance with the provisions of §240-32 and/or the section listed after each use:
(1) Home occupation, which may include day care as an accessory use.
(2) Storage shed.
(4) Garage.
(5) Recreational vehicle storage.
(6) Private greenhouse.
(7) Tennis court.
(8) Swimming pool.
(9) Horse barn.
(10) Solar energy systems.
(11) Off-street parking. (See §240-33.)
(12) Signs. (See §240-22.)
(13) Animal husbandry.
(15) Home-related business.
(17) No-impact home-based business as accessory to a residential dwelling. [Added 10-21-2003 by Ord. No. 129-L-03]
**Webmasters Note: The previous subsection has been added as per Ordinance No. 129-L-03.
F. Design and landscaping controls. The applicable design and landscaping controls in §240-27C and D shall apply to residential development in this district.
G. [Amended 6-1-1999 by Ord. No. 129-D-99] Lot area, width, building coverage, height and yard regulations. All uses shall be serviced by centralized sewage disposal and centralized water supply systems. The following requirements apply to each use in the R-5 District, subject to further applicable provisions of this chapter:


*To obtain more flexibility in placing buildings in all residential subdivisions of two or more lots, an average building setback line of 30 feet and a minimum building setback line of 20 feet shall be required.
NOTE: See §240-31 for conditional use regulations and §240-57 for special exception regulations. The most restrictive lot area, width, building coverage, height and yard regulations for each such use shall apply.