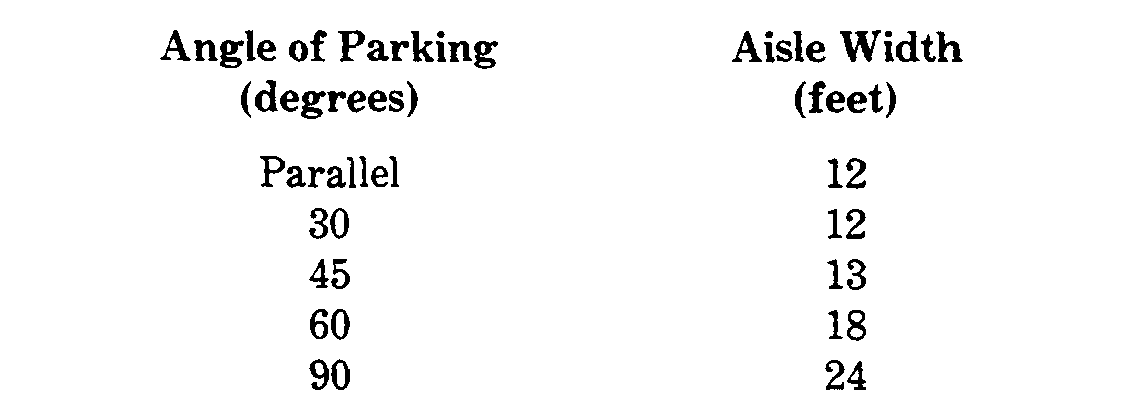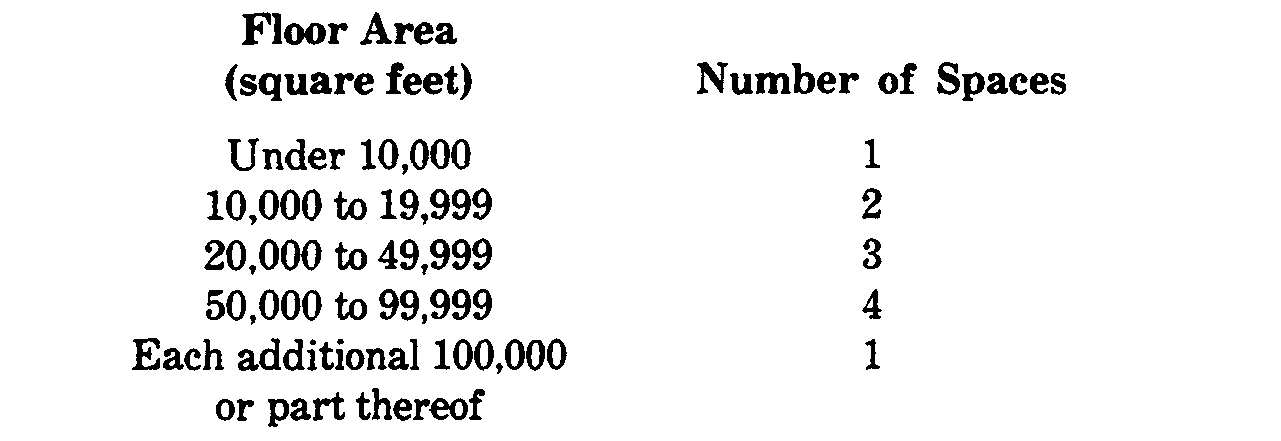B. Any building containing more than one (1) use shall meet the combined parking space requirements for all uses in the building. Any change in use within a building shall be required to meet the minimum parking requirements for the new use.�
C. If it can be clearly demonstrated that, because of the peculiar nature of any use, all of the required parking is not necessary, the Planning Board may permit a reduction in the amount of parking area to be paved; provided, however, that the entire required parking area shall be shown on the site plan so that it will be available in the event that future conditions should so require.�
D. Alternative off-street parking standards to those shown in this section shall be accepted if the applicant demonstrates that these standards better reflect local conditions. [Added 6-31991 by Ord. No. 8-91]�
E. When the required number of parking spaces calculated as provided in the previous subsection results in a fraction of a space, any fraction under one-half (1/2) may be disregarded, and any fraction one-half (1/2) or over shall be construed as requiring one (1) full space. [Added 6-3-1991 by Ord. No. 891]�
Unless otherwise provided in this chapter, all nonresidential off-street parking and loading areas shall meet the following requirements:�
A. All parking and loading areas shall be graded and equipped with adequate drainage facilities as approved by the Township Engineer.�
B. All parking and loading spaces shall be appropriately marked with painted lines.�
C. Lighting.�
(1) A parking area shall be illuminated if used after sunset, and such illumination shall provide a minimum of five tenths (0.5) lumens and a maximum of four (4) lumens per square foot throughout the area. (Added 6-3-1991 by Ord. No. 8-91]�
(2) Any lighting in connection with off-street parking shall be so arranged and shielded as to reflect the light downward away from adjoining streets or properties.�
D. All parking areas shall provide for adequate ingress and egress and safe and convenient traffic circulation. Access drives and aisles shall be of sufficient width to permit safe access to parking spaces and safe traffic movement.�
E. The off-street parking area shall be effectively screened on any side which adjoins or faces premises situated in any residential zone by a fence or wall not less than four (4) nor more than six (6) feet in height. maintained in good condition; provided, however, that a screening or hedge or other natural landscaping may be substituted for the required fence or wall if approved by the Planning Board. The fence as required by this section may be waived by the Planning Board if, in the Board's judgment, because of topographic or other unusual conditions, said fence is not necessary to screen adjoining residential property. All parking areas shall be landscaped so as to avoid large areas of uninterrupted pavement. [Amended 8-7-89 by Ord. No. 6-89]�
F. Except as hereinafter provided, off-street parking as necessary to any use shall be provided on the same lot with said use.�
G. No signs other than "entrance," "exit" or "condition of use" signs or directional signs, signs indicating customer parking, handicapped parking signs and lines shall be maintained. [Amended 8-7-89 by Ord. No. 6-89]�
H. Parking areas shall be enclosed by concrete or Belgian block curbing six (6) inches above the paved surface and, unless otherwise required by this chapter, located at least ten (10) feet from any property line or the nearest structural wall of a building, except that, in the commercial zones, parking areas may be constructed up to the property line which abuts a parking area on property in the commercial zones, and further provided that proper access and circulation between the two (2) parking areas is provided. Upon recommendation of the Township Engineer, the Planning Board may waive the curbing requirement where considered advisable in order to facilitate surface drainage. [Amended 8-7-89 by Ord. No. 689]�
I. Aisle widths:�
(1) All parking areas shall be designed with service aisles to meet the following standards:�

(2) In addition, there shall be a minimum distance between parallel parking spaces of six (6) feet when found necessary to provide for convenient access.�
(3) Only one-way traffic circulation shall be permitted in aisle widths of twelve (12), fourteen (14) and eighteen (18) feet [Added 6-3-1991 by Ord. No. 8-91]�
J. All portions of the property not used for off-street parking shall be attractively landscaped with grass lawns, trees and shrubs as approved by the Planning Board following recommendations of the Shade Tree Committee.�
K. All off-street parking areas shall be subject to the approval of the Planning Board to ensure their adequacy, relation to traffic safety and protection of the adjacent properties.�
L. Any commercial vehicle used in connection with a business or any vehicle containing advertising matter intended to promote the interest of any business shall not be parked or stored in a parking area serving said business, unless the vehicle is parked in a side or rear yard of the lot not fronting on a street.�
M. All new nonresidential uses shall provide shade trees within the street right-of-way in accordance with recommendations of the Shade Tree Committee. In addition, where space and design permits, shade trees or ornamental trees shall be planted within any parking area in accordance with a landscaping plan to be approved by the Planning Board upon recommendation of the Shade Tree Committee. One (1) tree shall be required for each four thousand (4,000) square feet of parking area or part thereof. Provision shall be made for the protection of said trees from vehicles by curbing or other acceptable method. The property owner shall be responsible for the maintenance of said shade trees and the replacement of any tree which dies. Failure on the part of the property owner to adequately maintain the shade trees or to replace any dead tree within six (6) months of notification by the Zoning Officer shall be considered a violation of this chapter.�
N. Within all commercial, industrial and business zones, in every parking area of ten thousand (10,000) square feet or more, provision shall be made for one (1) shade tree of three-inch caliper or greater for each one thousand (1,000) square feet of parking area, which tree shall be situated within a planting area of not less than one hundred (100) square feet For the purposes of this section, a parking area will be considered one (1) continuous area unless separated by a building or landscaped area at least fifty (50) feet in width. Planting areas shall be in the form of an island within the parking lot. Landscaping along the perimeter of the parking lot shall not be included in this calculation. [Added 6-3-1991 by Ord. No. 8-91]�
O. Size of spaces. Each off-street parking space shall measure nine (9) feet width by eighteen (18) feet length. Parking spaces for the physically handicapped shall be twelve (12) feet wide. Where sidewalks occur in a parking area, parked vehicles shall not overhang or extend over the sidewalk unless an additional two (2) feet are provided to accommodate such overhang. [Added 6-3-1991 by Ord. No. 8-91]�
P. Off-street parking areas shall be oriented to and within a reasonable walking distance of the buildings they are designed to serve, a maximum of six hundred (600) feet for employee parking, three hundred (300) feet for shoppers, two hundred fifty (250) feet for nonelderly residents, one hundred fifty (150) feet for elderly residents and three hundred (300) feet for guests. [Added 6-3-1991 by Ord. No. 8-91] g�
Q. Access to loading and parking spaces shall be by interior driveways and shall be designed for vehicle access without requiring the moving of any other vehicle. Spaces shall not have direct access from public streets or major interior drives and roads. [Added 6-3-1991 by Ord. No. 8-91]�
[Added 6-3-1991 by Ord. No. 8-91]�
A. Where two (2) or more units are proposed in a commercial development, individual access shall be permitted to a service road only. Said road shall be constructed as an integral part of the proposed development.�
B. It is expressly the intent of this provision to minimize the points of access onto arterial and collector roads.�
C. Each access drive shall be a minimum of twenty-four (24) feet in width for two-way traffic and twelve (12) feet in width for one-way traffic. Construction standards shall meet normal township requirements for a cross section.�
[Added 6-3-1991 by Ord. No. 8-91]�
Any owner or group of owners of a business building or buildings in the B-1, B-2 or B-3 Zone may jointly sponsor off-street parking facilities, provided that the area of the parking facilities equals the total parking area requirements of each owner participating therein, that such jointly sponsored facilities comply with all the other requirements of this chapter, and further provided that any participating use is no farther from the parking area than three hundred (300) feet.�
In all districts, for every building or use requiring the receipt or distribution in vehicles of materials or merchandise, there shall be provided on the same property with such building or use off-street loading spaces in relation to floor area as follows:�

A. Each loading space shall be at least twelve (12) feet in width and thirty (30) feet in length and shall have a fourteen-foot clearance above grade; provided, however, that the Planning Board may require additional length of up to fifty-five (55) feet depending on the length of vehicles using said space.�
B. Such space shall be located in the side or rear yard only, but in no case in a side yard adjoining a street.�