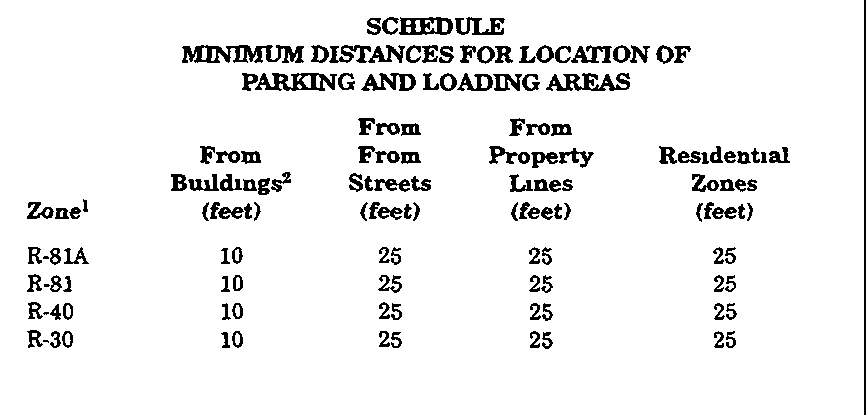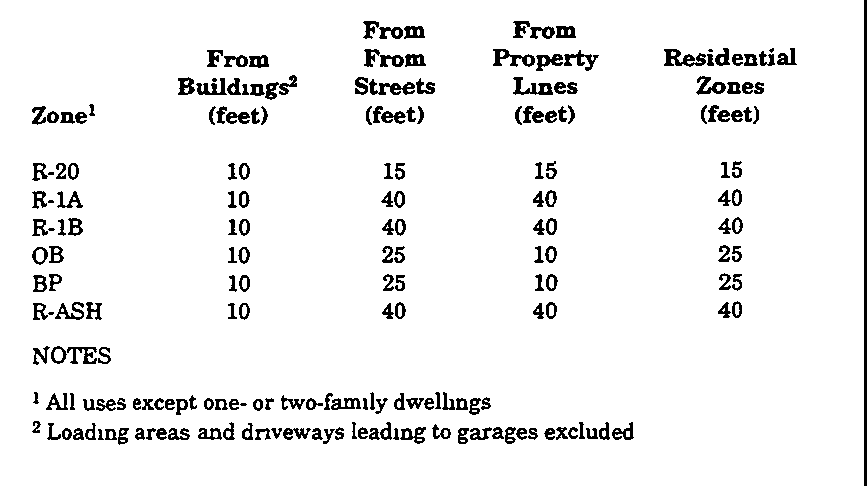[Amended 4-9-2007 by Ord. No. 739] �
Any owner or agent and any person or corporation who shall violate any of the provisions of this chapter or fail to comply therewith or with any of the requirements thereof or who shall erect, structurally alter, enlarge, rebuild or move any building or buildings or any structure or who shall put into use lot or land in violation of any detailed statement or plan submitted hereunder or who shall refuse reasonable opportunity to inspect any premises shall be subject, upon conviction, to the penalties provided in § 1-15 of this Code. �
**Webmasters Note: The previous section has been amended as per Ordinance No. 739.�
The owner of any building or structure, lot or land, or part thereof, where anything in violation of this chapter shall be placed or shall exist and any architect, builder, contractor, agent, person or corporation employed in connection therewith and who assists in the commission of such violation shall each be guilty of a separate misdemeanor and, upon conviction thereof, shall each be liable to the fine or imprisonment, or both, specified in § 102-207.�
Table of Zoning Map Amendments�

(See also § 102-49A)�
A.In subdivisions that are not along private roads as permitted and regulated in § 102-167, pavement specifications shall be as follows�
(1) Rights-of-way�
(a) A roadway having a right-of-way of 50 feet shall be paved for a width of 30 feet, 15 feet on each side of the center line, with a bituminous concrete surface course, FABC (Mix No 1-5), two inches thick and a bituminous stabilized base course (Mix No 1-2), three inches thick, constructed on a subbase comprised of dense graded aggregate (DGA) four inches thick. All thicknesses are compacted thicknesses All materials and methods of construction shall comply with the current specifications of the New Jersey Department of Transportation and shall also be in accordance with the typical section on file with the Township Clerk and be made a part of this chapter (See Appendix 6, which is hereby made a part of this chapter)�
(b) Alternatively, with the approval of the Planning Board, a roadway having a right-of-way of 50 feet may be paved for a width of not less than 26 feet, 13 feet on each side of the center line in accordance with the specifications set forth in Subsection A(1)(a) above (See Appendix No 7, which is hereby made a part of this chapter)�
(2) At street intersections, the roadway shall be paved full width within the area of the limits of curb returns�
(3) Granite block curbs of the battered type or battered monolithic concrete curbs shall be constructed in accordance with the typical sections which are on file with the Township Clerk (see Appendix Nos. 9 and 10, which are hereby made a part of this chapter), on each side of all streets, roads or avenues for their full length and in accordance with applicable current specifications of the New Jersey Department of Transportation. Where appropriate, the Planning Board may require vertical granite block curbs or cement concrete curbs, also in accordance with the typical sections which are on file with the Township Clerk (see Appendix No 6, which is hereby made a part of this chapter) and in accordance with applicable current specifications of the New Jersey Department of Transportation�
(4) The crown of the roadway and the dimensions of the curb shall be as shown on the typical section of the roadway and on the typical section of the roadway and on the typical curb detail on file with the Township Clerk�
B.In subdivisions along private roads as permitted and regulated in § 102-167, the subdivider shall meet the following standards�
(1) Curbs and sidewalks Curbs may be required if needed for drainage control. Sidewalks are not required�
(2) Road specifications The pavement width of any permitted private road shall be not less than 22 feet with five-foot wide shoulders on both sides The construction specifications shall be�
(a) Wearing surface two inches (compacted thickness) FABC, Mix No, 5�
(b) Base course six inches (compacted thickness) dense graded aggregate (DGA)�
(c) The subgrade shall be thoroughly rolled and compacted�
(d) The base course shall extend six inches beyond the wearing surface�
(e) The pavement shall have a three-percent slope from the pavement center line�
(f) See Appendix No 5, adopted as part of this chapter�
C. In subdivisions meeting the maximum density and minimum lot size requirements of the R-261 Zone, the subdivider shall meet the following standards: [Amended 5-21-2001 by Ord. No. 637; 12-12- 2005 by Ord. No. 710]�
(1) Curbs and sidewalks. Curbs may be required if needed for drainage control. Sidewalks are not required.�
(2) Road widths. Any cul-de-sac or looped street in a subdivision shall meet the following standards:�
(a) If the street serves fewer than 60 lots, the pavement width shall be 26 feet.�
(b) If the street serves more than 60 lots, the pavement width shall be 28 feet.�
(3) The specifications for any of the streets in the above schedule shall be two courses of fine aggregate bituminous concrete (FABC); each course shall be two inches thick and shall be placed on a base course six inches thick of the dense graded aggregate (DGA). Said base course shall extend four feet beyond the edge of the actual road wearing surface on each side of the road. Four inches of topsoil shall be placed over the four-foot base course extension required herein. See Appendix No. 4, adopted as part of this chapter.�
(4) Road cuts and fills. Road cuts and fills for any cul-de-sac or looped street that will be constructed with the reduced widths as set forth in Subsection A above shall not exceed three feet in height as measured above the center line of the proposed road.�
**Webmasters Note: The previous subsection, C., has been amended as per Ordinance No. 710.�
D. On existing unimproved or marginally improved rights -of-way, the minimum standards for determining suitability for issuance of building permits shall be as follows�
(1) The minimum pavement width shall be 20 feet, 10 feet on either side of the center line�
(2) The pavement shall extend along the entire frontage of the property and continue until it meets an improved and accepted street�
(3) Construction specifications shall be�
(a) Subbase four inches dense graded aggregate (DGA)�
(b) Base course three inches bituminous base (Mix No 1-2)�
(c) Surface course two inches FABC (Mix No I-5)�
(d) See the typical roadway section in the Appendix of this chapter 40�
(4) Drainage�
�
(a) Installations shall be adequate to handle runoff from contributory area, allowing for potential development�
(b) Drainage systems may utilize rip-rap channels, grass swales, piped systems or any combinations of these methods, provided that they must satisfy the criteria set forth in Schedule B�
(c) Where swaled drainage is utilized, the soils aggregate subbase shall extend to include five -foot shoulders NOTE Where grass swales are used, no curbing is required, and parking shall be prohibited�
(5) The township may accept a road improved in accordance with the foregoing requirements subject to any other applicable township requirements�
[See also § 10249A(8)]�
A.The design standards for the storm sewer shall be by the rational method or by the soils conservation method If the rational method is used, the formula is�
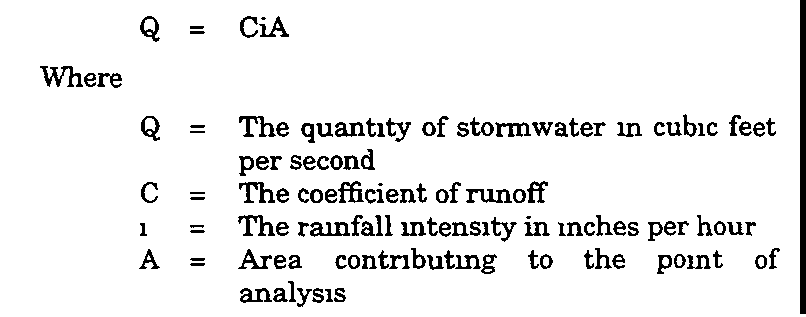
(1) Use the following coefficients of runoff unless engineering judgment dictates otherwise�
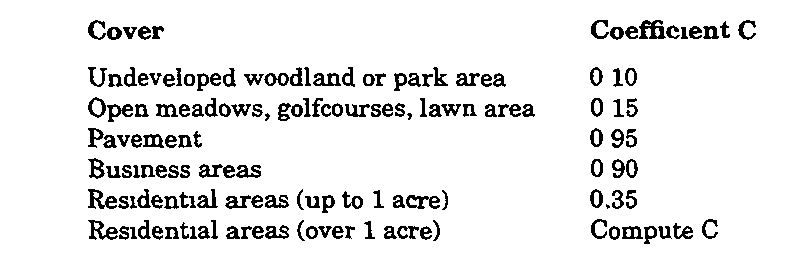
(2) Rainfall intensity (1) is taken from New Jersey rainfall curves for various storm frequencies�
(3) Rainfall intensity (i) can also be determined by using Bleich's formula-�

B.Design velocities in pipes should be in the range between three feet per second and 15 feet per second.�
C.Inlets shall be provided in drain lines not more than 400 feet apart�
D. Manholes placed not more than 400 feet apart shall be provided wherever branches are connected, sizes are altered or a change is made in grade or alignment�
E.When brooks, channels, swales or ditches are used as part of the storm drainage system, they shall be designed to conform with Manning's formula for velocity with the following values for the coefficient of friction (n)�
(1) For earth ditches, n= 0 025�
(2) For grass swales, n= 0 035�
(3) For paved channels or ditches, n = 0 015�
(4) For rip-rap channels, swales or ditches, n = 0 033�
F.Velocities�
(1) Velocities in earth ditches shall not exceed three feet per second�
(2) Velocities in grass swales shall not exceed five feet per second�
(3) Velocities in rip-rap channels shall not exceed 12 feet per second�
(4) Velocities in paved channels shall not exceed 15 feet per second�
G.Side slopes for ditches shall not be steeper than one on three�
H.All culverts shall be reinforced concrete pipe and shall have reinforced concrete headwalls. The design shall be satisfactory to the Township Engineer�
I.All storm drain pipes shall be reinforced concrete pipe laid on undisturbed subgrade with full, firm and even bearing. Backfill and compaction shall be in accordance with good engineering practice�
J.Stormwater recharge basins shall be provided wherever there is no available outlet for stormwater or where the available outlets are inadequate. Design calculations, including volume to be disposed of, test pit data and runoff coefficients, shall be approved by the Township Engineer�
K.Drainage design data shall be summarized and submitted to the Township Engineer for approval�
L.All necessary drainage easements must be acquired by the owner or developer and dedicated to the Township of Boonton�
M.The size of the storm drams and all drainage structures shall be shown on the typical section on file with the Township Clerk and shall be approved by the Township Engineer and the Township Committee�
N.On-site provision shall be made so that the rate of stormwater runoff resulting from the subdivision shall be no greater than that which runs off the land prior to development, based upon a one- , two- , five- , ten- , fifteen-, twenty-five-, fifty- and one-hundred-year storm frequencies�
�
(See also § 102-51C(10)]�
A.Parking aisle widths�
(1) All parking areas shall be designed with service aisles to meet the following standards�
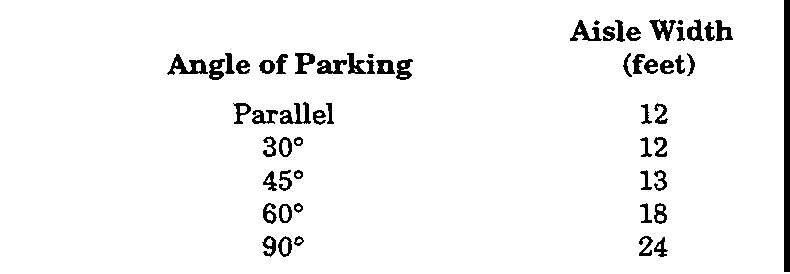
(2) In addition, there shall be a minimum distance between parallel parking spaces of six feet when found necessary to provide for convenient access�
B.Parking and loading location. All off-street parking and loading areas, except for parking which is accessory to one- or two-family dwellings, shall, unless otherwise provided by this chapter, meet the location requirements prescribed in the following schedule-�
