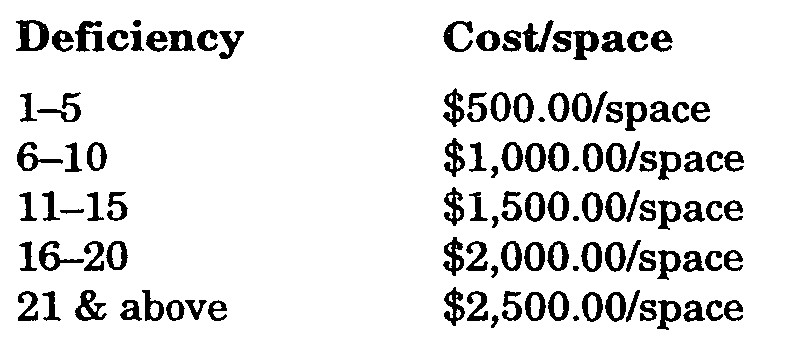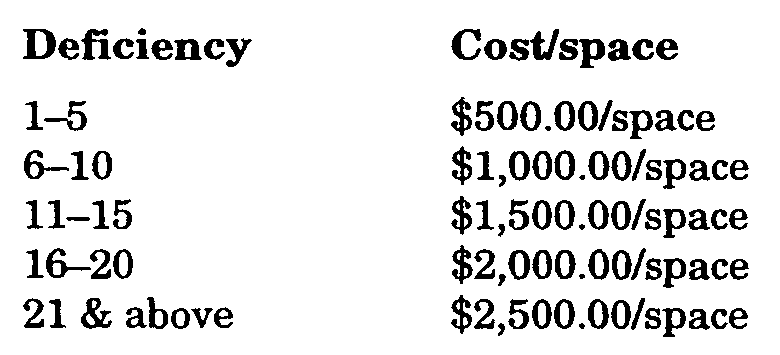Purpose. The intent of this zone is to contain, effect, regulate and control the expansion of major medical institutions and their related facilities to appropriate areas in the Borough consistent with a "fair share" commitment by the Borough. It is not intended to discourage planned and controlled new hospital-related development, but to the contrary will hopefully encourage the hospital to apply the use of designated areas in a rational and effective manner for the benefit of both the hospital and the Borough.�
a. Permitted Uses.�
1. Health care facility.�
2. Hospital - acute care facility.�
3. Medical center, health clinic, or other community health facility along with related educational and occupational training facilities.�
4. Professional offices of a medical, dental or clinical nature.�
5. Nursing, rest and convalescent homes.�
6.Government offices including Federal, State, County or municipal buildings and grounds but excluding schools and facilities such as maintenance or storage yards.�
7. Essential services.�
b. Required Accessory Uses.�
1. Off-street parking subject to the provisions of Subsection 25-8.21.�
2. Off-street loading subject to the provisions of Subsection 25-8.20.�
3. Buffer and screening subject to the requirements of Subsection 25-8.4.�
4. If off-street parking requirements are not met as provided above, the developer must:�
(a) Obtain approval of a parking space variance subject to the provisions of Subsection 25-8.21p, 6. and in the event a variance is granted:�
(1) Contribute to the Red Bank Borough Municipal Parking Utility Capital Improvement Fund, an amount in accordance with the "Parking Deficiency Schedule."�

Example: A 22 space deficiency requires $2,500.00 for space 1-5, plus $5,000.00 for space 6-10, plus $7,500.00 for space 11-15, plus $10,000.00 for space 16-20, plus $5,000.00 for space 21-22 for a total contribution of $30,000.00.�
5. Buffers and screening subject to requirements of Subsection 25-8.4.�
c. Permitted Accessory Uses.�
1. Fences and hedges subject to the provisions of Subsection 25-8.14.�
2. Off-street loading with enclosed storage structures.�
3. Private garages accessory to individual professional offices as specified in Subsection 25-10.17a.�
4. Service-related support activities within a hospital or medical center, including but not limited to:�
(a) Pharmacy.�
(b) Florist.�
(c) Cafeteria or confectionery establishment.�
(d) Residential units for resident staff or students.�
5. Signs, subject to the provisions of Subsection 25-8.27, as follows:�
(a) Minor and type A and B signs.�
(b) One from types G2, G3 or G4 per property.�
(c) Type W2.�
(d) One type W3 per property.�
(e) One type R2 or R3 per public entrance.�
d. Conditional Uses: Subject to the Provisions of Section 25-9 of this Chapter.�
1. Public utilities.�
2. Signs, which are Conditional Uses, subject to the provisions of Subsection 25-8.27, as follows:�
(a) One type G-C3 per property.�
(b) One type R-C1 per public entrance.�
(c) One type W-C2 per property.�
1. Minimum Lot Area: twenty thousand (20,000) square feet.�
2. Minimum Lot Frontage: seventy-five (75') feet.�
3. Minimum Front Setback: twenty-five (25') feet, except forty (40') feet on East Front Street.�
4. Minimum Rear Yard Setback: fifteen (15') feet, except thirty-five (35') feet from the high water line as defined by this Chapter.�
(a) The combined side yards shall be at least twenty (20') feet.�
(b) Where a side yard abuts the Navesink River, the minimum setback shall be thirty-five (35') feet from the high water line as defined by this Chapter.�
(a) In that portion of the zone district north of Union Street and west of the west right-of-way line of Washington Street, no structure height shall exceed the tallest existing hospital structure as of February 1, 1979. In that portion of the zone district north of Union Street and between the west right-of-way line of Washington Street and the west face of the existing structure, no height shall exceed the height of the principal structure of the existing Riverview Hospital East Wing building.�
(b) In the remainder of the zone district: forty-five (45') feet.�
7. Minimum Gross Habitable Ground Floor Area: no requirements.�
8. Maximum Lot Coverage of Principal and Accessory Structures: sixty (60%) percent.�
9. Minimum Unoccupied Open Space: fifteen (15%) percent.�
10. Maximum Floor Area Ratio: four (4.0).�
f. Special Requirements.�
1. All applications for development in this zone which require submission of major site plan will be accompanied by an Environmental Impact Report (EIR) as provided for in Subsection 25-8.13 of this Chapter.�
2. All applications for developments in this zone on properties abutting or contiguous with the Navesink River and which require submission of a major site plan or major subdivision, will include maximum practical provisions for public access to the Navesink River. Unless waived by the Municipal Agency, these provisions will include:�
(a) An access easement of twenty-five (25') feet minimum width along all river frontage, and�
(b) Appropriate provisions for passive enjoyment of river views by residents and the general public.�
3. All applications for development in this zone will be construed to encompass all contiguous properties under the control of a common applicant, developer or owner devoted to a common purpose or supporting a common activity. All site plans will include all such properties and all existing and proposed activities in determining compliance to parking requirements, lot coverage, unoccupied open space and similar design requirements.�
(Ord. #686, S 13-10.17; Ord. #1996-6, S 2; Ord. #2003-41, S 7; Ord. #2004-21, S 4)�
a. Permitted Uses.�
1. Only in the Industrial (I) Zone:�
(a) Contractor's shops and storage yards.�
(b) Bulk fuel terminals.�
(c) Laundry and dry cleaning plants.�
(d) Truck terminals.�
(e) Distribution facilities.�
(f) Manufacturing, fabrication and assembly uses not meeting the definition of light manufacturing.�
2. In either Industrial (I) or Light Industrial (LI) Zones:�
(a) Professional office.�
(b) Business office.�
(c) Scientific or research laboratories.�
(d) Wholesale business.�
(e) Printing, publishing or bookbinding.�
(f) Light manufacturing, fabrication and assembly uses.�
(g) Limousine, taxi or car livery service.�
(h) Government offices including Federal, State, County or municipal buildings and grounds but excluding schools.�
(i) Essential services.�
(j) Mini-warehouses, warehouses, or storage facilities.�
(k) Motor vehicle repair.�
(l) Motor vehicle service station.�
b. Required Accessory Uses.�
1. Off-street parking subject to the provisions of Subsection 25-8.21.�
2. Off-street loading subject to the provisions of Subsection 25-8.20.�
3. Buffer and screening subject to the requirements of Subsection 25-8.4.�
4. If off-street parking requirements are not met as provided above, the developer must:�
(a) Obtain approval of a parking space variance subject to the provisions of Subsection 25-8.21p, 6. and in the event a variance is granted:�
(1) Contribute to the Red Bank Borough Municipal Parking Utility Capital Improvement Fund, an amount in accordance with the "Parking Deficiency Schedule."�

Example: A 22 space deficiency requires $2,500.00 for space 1-5, plus $5,000.00 for space 6-10, plus $7,500.00 for space 11-15, plus $10,000.00 for space 16-20, plus $5,000.00 for space 21-22 for a total contribution of $30,000.00.�
5. Buffers and screening subject to the requirement of subsection 25-8.4.�
�
c. Permitted Accessory Uses.�
1. Fences and hedges subject to the provisions of Subsection 25-8.21.�
2. Off-street loading with enclosed storage structures.�
3. Signs, subject to the provisions of Subsection 25-8.27, as follows:�
(a) Minor and type A and B signs.�
(b) One (1) from type G2, G3 or G4.�
(c) Type W1 or W2.�
(d) One (1) type RI, R2 or type R3 per public entrance.�
d. Conditional Uses: Subject to the Provisions of Section 25-9 of this Chapter.�
1. Public and quasi-public recreational uses.�
2. Public utilities.�
3. Reserved.�
4. Commercial parking facilities.�
5. Vertical parking garages.�
6. Commercial earth terminals.�
7. Signs, which are Conditional Uses, subject to the provisions of Subsection 25-8.27, as follows:�
(a) One (1) type G-C3 or type G-C2 sign per property.�
(b) Type W-C1.�
(c) One (1) type W-C2 sign per property.�
(d) Type R-C1 sign per property.�
1. Minimum Lot Area: no requirements.�
2. Minimum Lot Frontage: no requirements.�
3. Minimum Front Setback: no requirements, except:�
(a) For any structure exceeding thirty-five (35') feet in height: one (1') foot for each five (5') feet of building height;�
(b) In no case shall any structure be less than forty (40') feet from the center line of a street.�
(a) Abutting a residential zone district or existing residential use: twenty-five (25') feet.�
(b) For any structure exceeding thirty-five (35') feet in height, a minimum of one (1') foot per each five (5') feet of structure area.�
(a) Abutting a residential zone district or existing residential use: twenty (20') feet.�
(b) For any structure exceeding thirty-five (35') feet in height, a minimum of one (1') foot per each five (5') feet of building height.�
6. Maximum Building Height: fifty (50') feet and not exceeding three (3) stories.�
7. Maximum Lot Coverage of Principal and Accessory Structures: sixty-five (65%) percent.�
8. Minimum Unoccupied Open Space: fifteen (15%) percent.�
9.Maximum Floor Area Ratio: no requirements.�
(Ord. #686, S 13-10.18; Ord. #1992-7, S 9; Ord. #1996-6, S 2; Ord. #1998-33, S 5; Ord. #2004-21, S 5)�