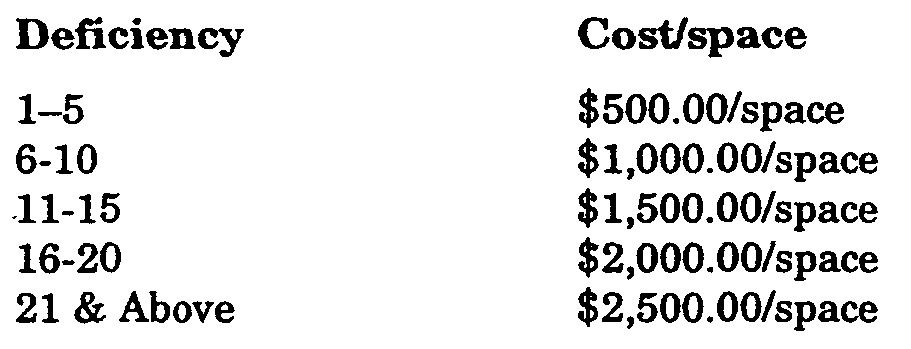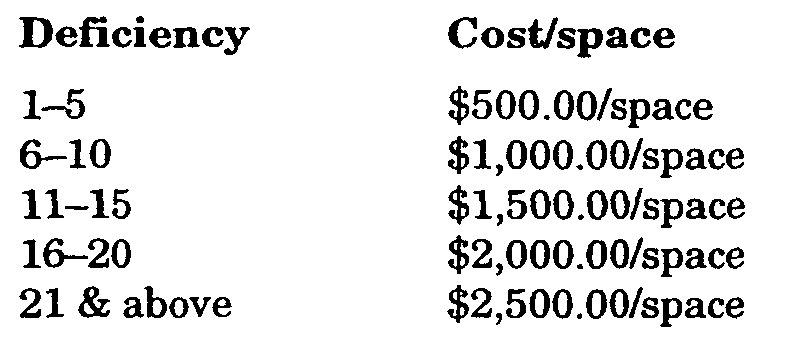
Example: A 22 space deficiency requires $2,500.00 for space 1-5, plus $5,000.00 for space 6-10; plus $7,500.00 for space 11-15, plus $10,000.00 for space 16-20 plus $5,000.00 for space 21-22 for a total contribution of $30,000.00.�
c. Permitted Accessory Uses.�
1. Fences and hedges subject to the provisions of Subsection 25-8.14.�
2. Private garage space for the storage of motor vehicles, provided that, the garage, whether attached or detached, shall be arranged to open to the side or rear of the lot unless detached and located entirely to the rear of the principal structure.�
3. Signs subject to the provisions of Subsection 25-8.27, as follows:�
(a) For multi-family dwellings - minor and type A signs and one (1) type G3 or G4 sign.�
(b) For all other permitted uses:�
(1) Minor and type A and B signs.�
(2) Type G3 and G4.�
(3) Type W2 or W3.�
(4) One (1) type R2 or type R3 per public entrance.�
(5) One (1) type P1�
4. Off-street loading within enclosed storage structures.�
5. Other customary residential accessory uses and buildings subject to Subsection 25-5.8 of this Chapter, provided such uses are incidental to the principal use and do not include any activity commonly conducted as a business. Any such accessory building or use shall be located at the same lot as the principal structure.�
6. Personal earth terminal subject to the provisions of Subsection 25-8.36.�
d. Conditional Uses.�
�
1. Churches and places of worship.�
2. Public utilities.�
3. Shopping centers.�
4. Educational uses.�
5. Nursery schools.�
6. Reserved.�
7. Signs which are Conditional Uses, subject to the provisions of Subsection 25-8.27, as follows:�
(a) One (1) from types G-C3 or G-C2.�
(b) Type W-C1.�
(c) One (1) type R-C1 per property.�
1. Minimum Lot Area:�
(a) Detached single family and home professional offices - four thousand five hundred (4,500) square feet.�
(b) Garden apartments and apartment houses -forty-five thousand (45,000) square feet.�
(c) Townhouses - twenty-five thousand (25,000) square feet.�
(d) Other uses - no requirement.�
2. Minimum Lot Frontage:�
(a) Detached single family and home professional offices - fifty (50') feet.�
(b) Garden apartments and apartment houses -one hundred fifty (150) feet.�
(c) Townhouses - one hundred (100') feet.�
(d) Other uses - one hundred (100') feet.�
�
3. Minimum Front Yard Setbacks:�
(a) Detached single family homes, townhouses, and home professional offces - twenty-five (25') feet.�
(b) Garden apartments and apartment houses -forty (40') feet.�
(c) Other uses - twenty-five (25') feet.�
(d) In no case shall any structure be less than forty (40') feet from the center line of a street.�
(a) Principal structure - twenty-five (25') feet.�
(b) Accessory structure - five (5') feet.�
5. Minimum Side Yard Requirement:�
(a) Detached single family and home professional office - ten (10') feet.�
(b) Garden apartments and apartment houses -fifteen (15') feet except that both side yards combined shall be not less than forty (40') feet.�
(c) Townhouses - fifteen (15') feet.�
(d) Other uses - ten (10') feet.�
(e) Exception - minimum side yard for accessory buildings - four (4') feet.�
6. Maximum Structure Height: fifty-five (55') feet and not exceeding five (5) stories.�
7. Minimum Gross Habitable Floor Area:�
(a) One (1) story - nine hundred (900) square feet.�
(b) Two (2) story - one thousand (1,000) square feet with at least seven hundred (700) square feet of ground floor area.�
(c) Garden apartments and apartment houses one-thousand (1,000) square feet per unit with at least five hundred (500) square feet per unit of ground floor area.�
(d) Townhouses - one thousand (1,000) square feet per unit with at least seven hundred (700) square feet per unit of ground floor area.�
(e) Other uses - no requirements.�
8. Maximum Lot Coverage of Principal and Accessory Structures:�
(a) Detached single-family - thirty-five (35%) percent.�
(b) Garden apartments and apartment houses -forty-five (45%) percent.�
(c) Townhouses - forty-five (45%) percent.�
(d) Other uses - fifty (50%) percent.�
9. Minimum Unoccupied Open Space:�
(a) Detached single-family - no requirements.�
(b) Garden apartments and apartment houses - twenty-five (25%) percent.�
(c) Townhouses - twenty (20%) percent.�
(d) Other uses - fifteen (15%) percent.�
10. Maximum Floor Area Ratio:�
(a) Nonresidential uses - 2.1.�
(b) Mixed uses -1.75.�
(Ord. #1998-33, S 4; Ord. #2000-35, S 3; Ord. #2003-26, S 4; Ord. #2005-9, S 1)�
a. Permitted Uses.�
1. Detached single family dwellings.�
2. Home professional offices.�
3. The following shall be considered permitted uses provided that the physical arrangement of the proposed use will not result in alteration of any existing buildings or property nor require any new construction which is not residential in character and appearance as provided in Subsection 25-5.20.�
(a) At any location in the district:�
(1) Professional offices.�
(2) Professional office with apartments providing residential density of no greater than four (4) units per acre with a minimum of six hundred (600) square feet of habitable floor area for each apartment, except that for first floor apartments are a minimum of one thousand (1,000) square feet.�
(b) Only on properties in the zone district with frontage on Maple Avenue and Broad Street:�
(1) Professional offices.�
(2) Business offices.�
(3) Banks, trust companies and deposit institutions.�
(4) Government offices including Federal, State, County or municipal buildings and grounds but excluding schools and facilities such as maintenance or storage yards.�
(5) Lodges, clubs and fraternal organizations.�
(6) Essential services.�
b. Required Accessory Uses.�
1. Off-street parking subject to the provisions of Subsection 25-8.21.�
2. Off-street loading subject to the provisions of Subsection 25-8.20.�
3. Buffers and screening subject to the requirements of Subsection 25-8.4.�
4. If off-street parking requirements are not met as provided above, the developer must:�
(a) Obtain approval of a parking space variance subject to the provisions of Subsection 25-8.21p, 6. and in the event a variance is granted:�
(1) Contribute to the Red Bank Borough Municipal Parking Utility Capital Improvement Fund an amount in accordance with the "Parking Deficiency Schedule."�

Example: A 22 space deficiency requires $2,500.00 for space 1-5, plus $5,000.00 for space 6-10, plus $7,500.00 for space 11-15, plus $10,000.00 for space 16-20, plus $5,000.00 for space 21-22 for a total contribution of $30,000.00.�
5. Buffers and screening subject to the requirements of Subsection 25-8.4.�
c. Permitted Accessory Uses.�
1. Fences and hedges subject to the provisions of Subsection 25-8.14.�
2. Private garage space for the storage of motor vehicles, provided that said garage whether attached or detached shall be arranged to open to the side or rear of the lot unless detached and located entirely to the rear of the principal structure.�
3. Signs, subject to the provisions of Subsection 25-8.27, as follows:�
(a) Minor and type A signs.�
(b) One (1) from types G3 or G4.�
(c) One (1) type W3 per property.�
(d) One (1) type R3 per property.�
4. Swimming Pools - subject also to Chapter XIV, Swimming Pools and Subsection 25-8.22 of this Chapter.�
5. Other customary residential accessory uses and buildings subject to Subsection 25-5.8 of this Chapter, provided such uses are incidental to the principal use and do not include any activity commonly conducted as a business. Any such accessory structure or use shall be located at the same lot as the principal structure.�
6. Personal earth terminals subject of the provisions of Subsection 25-8.36.�
d. Conditional Uses: Subject to the Provisions of Section 25-9 of this Chapter.�
1. Churches and places of worship.�
2. Educational uses.�
3. Public utilities.�
4. Home occupation.�
5. Signs which are Conditional Uses, subject to the provisions of Subsection 25-8.27, as follows:�
(a) One (1) type G-C3 per property.�
(b) One (1) type W-C2 per property.�
6. Commercial Recreation Facilities, but only on properties within zoned district that has frontage on Maple Avenue between Bergen Place and Wikoff Place.�
Note: Area, yard and structure requirements for detached single-family dwellings shall conform to the RB Zone.�
1. Minimum Lot Area:�
(a) For home professional offices, and professional offices except medical and dental with three (3) or more practitioners: seven thousand five hundred (7,500) square feet.�
(b) For professional offices with apartments eleven thousand (11,000) square feet.�
(c) For all other uses: thirty thousand (30,000) square feet.�
2. Minimum Lot Frontage:�
(a) For home professional offices, professional offices with apartments and professional office except medical and dental with three (3) or more practitioners: seventy-five (75') feet.�
(b) For all other uses: one hundred twenty (120') feet.�
3. Minimum Front Setback:�
(a) For home professional offices, professional offices with apartments and professional offices except medical and dental with three (3) or more practitioners: thirty (30') feet.�
(b) For all other uses: forty (40') feet, except in no case less than the setback of any existing structures on adjoining lots but not more than sixty (60') feet.�
(c) In no case shall any structure be less than forty (40') feet from the center line of a street.�
(a) Principal structure: twenty-five (25') feet.�
(b) Accessory structure: eight (8') feet.�
(a) For home professional offices, professional offices with apartments and professional offices except medical and dental with three (3) or more practitioners:�
(1) Principal structure: ten (10') feet, except that the combination of both side yards must be at least twenty-five (25') feet.�
(2) Accessory structure: five (5') feet.�
(b) For all other uses:�
(1) Principal structure: twenty (20') feet, except that the combination of both side yards must be fifty (50') feet.�
(2) Accessory structure: ten (10') feet, or two (2') feet for every four (4') feet of height, whichever is greater.�
6. Maximum Height:�
(a) For home professional offices, professional offices with apartments and professional offices except medical and dental with three (3) or more practitioners: thirty-five (35') feet and two and one-half (2 1/2) stories.�
(b) For all other uses: forty-five (45') feet and three (3) stories.�
7. Minimum Gross Habitable Ground Floor Area:�
(a) For home professional offices and professional offices except medical and dental with three (3) or more practitioners: one thousand (1,000) square feet.�
(b) For all other uses: one thousand (1,000) square feet.�
8. Maximum Lot Coverage of Principal and Accessory Structures:�
(a) For home professional offices and professional offices except medical and dental with three (3) or more practitioners: thirty-five (35%) percent.�
(b) For all other uses: twenty-five (25%) percent.�
9. Minimum Unoccupied Open Space:�
(a) For home professional office and professional office except medical and dental with three (3) or more practitioners: twenty (20%) percent.�
(b) For all other uses: twenty-five (25%) percent.�
(Ord. #686, S 13-10.15; Ord. #1988-21, S 59; Ord. #1996-6, S 1; Ord. #1998-27, S 3; Ord. #1998-33, S 5; Ord. #2000-35, S 4; Ord. #200421, S 3)�