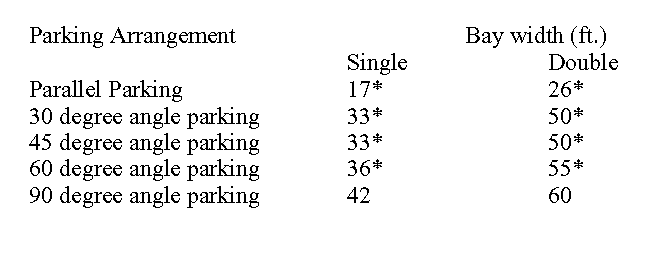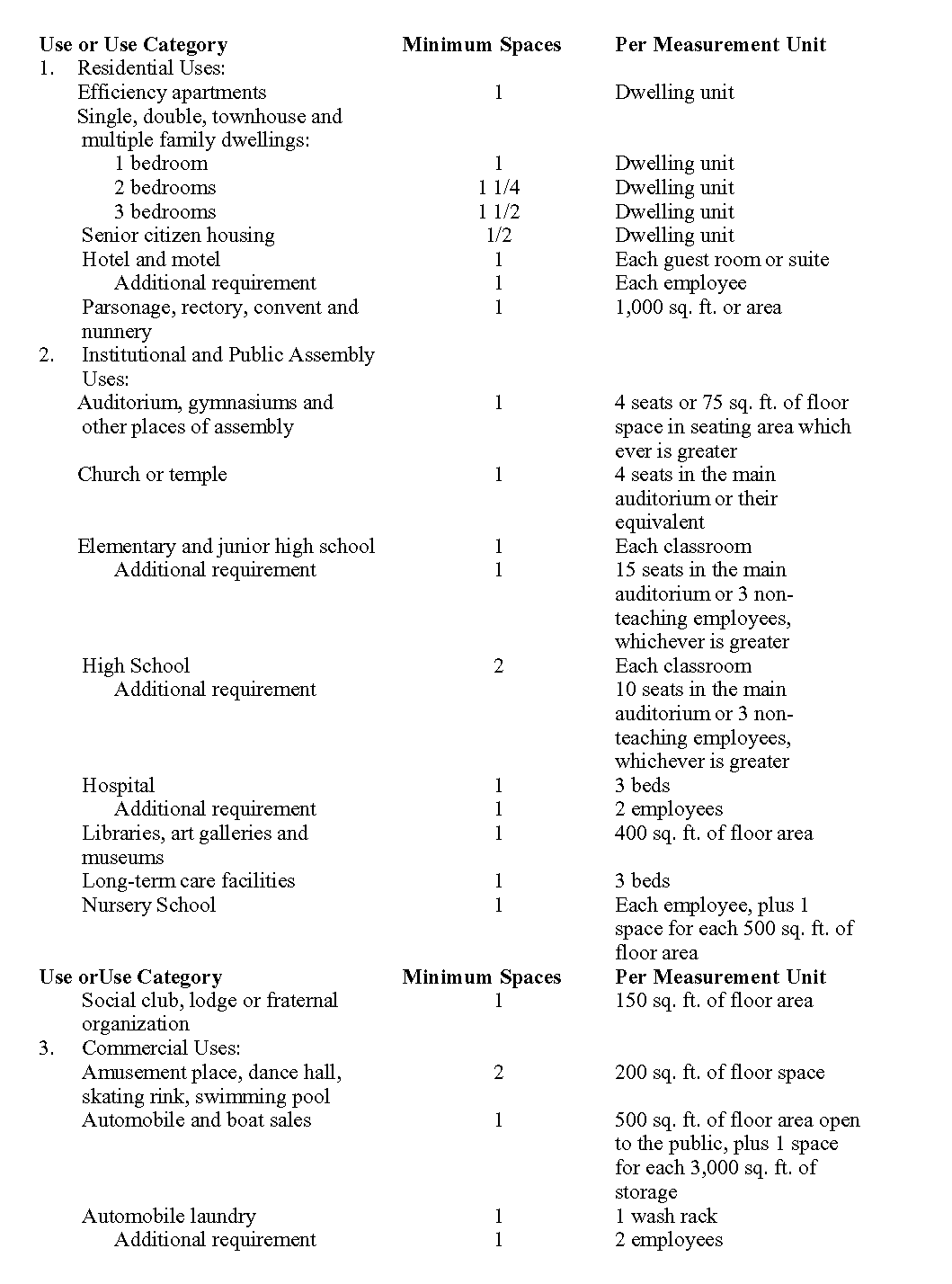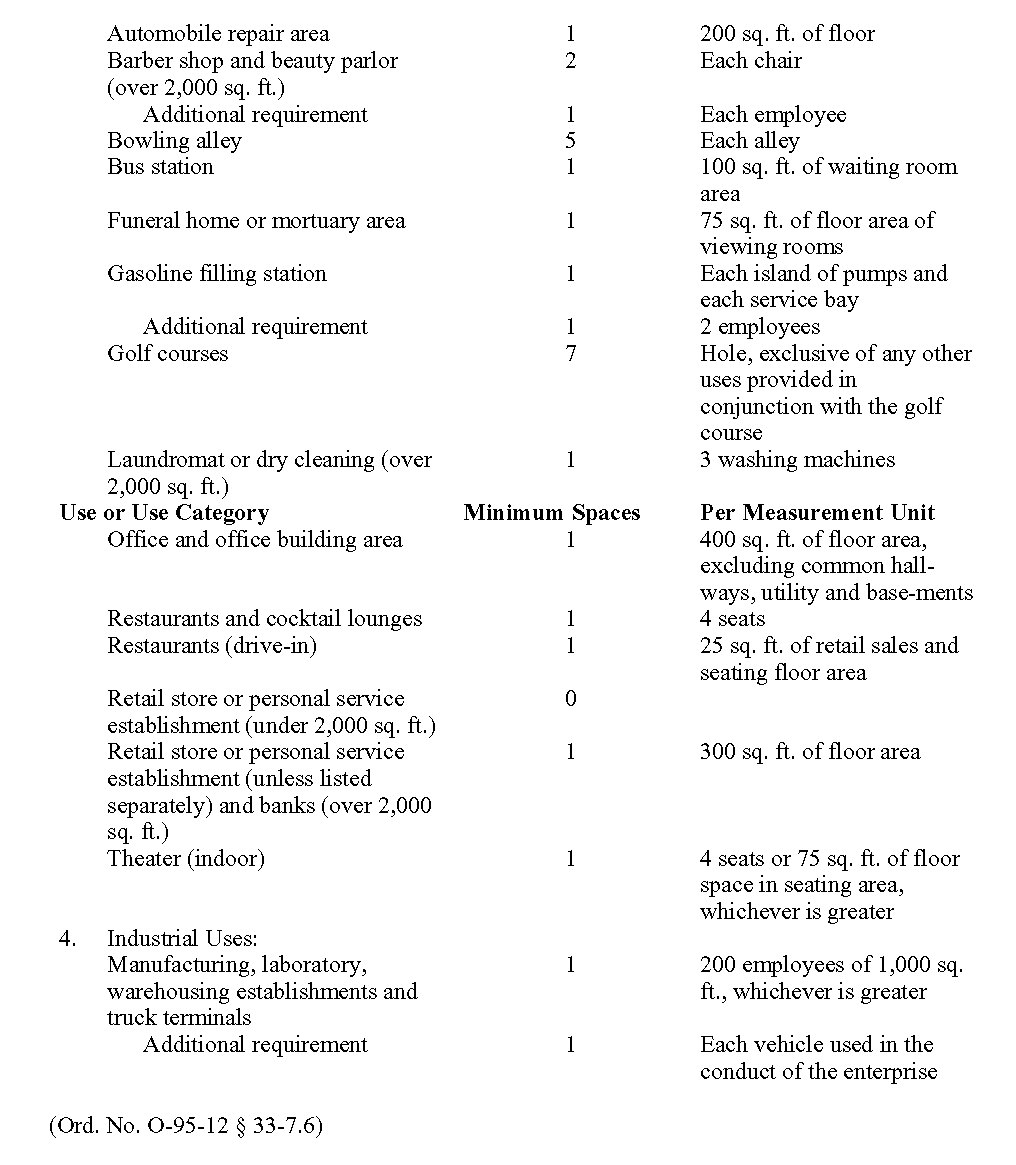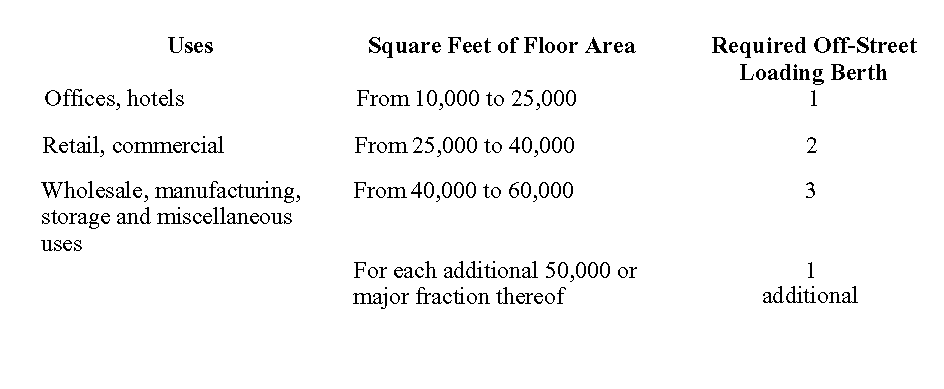Within the districts established by this chapter or amendments that may later be adopted there exist:�
a. Lots,�
b. Structures,�
c. Uses of land and structures, which were lawful before this chapter was passed or amended, but which are prohibited, regulated, or restricted under the terms of this chapter or future amendment. It is the intent of this chapter that nonconformities shall not be enlarged upon, expanded or extended, nor be used as grounds for adding other structures or uses prohibited elsewhere in the same district.�
After the effective date of this chapter, the nonconforming uses are declared by this chapter to be incompatible with permitted uses in the districts involved. A nonconforming use of a structure, a nonconforming use of land, or a nonconforming use of structure and land in combination shall not be extended or enlarged.�
To avoid undue hardship, nothing in this chapter shall be deemed to require a change in the planned construction, or designated use of any building on which actual construction has been commenced and carried on diligently prior to the effective date of this chapter. Actual construction is hereby defined to include the placing of construction materials permanently and fastened in a permanent manner. Where excavation or demolition or removal of an existing building has been substantially begun preparatory to rebuilding, such excavation or demolition or removal shall be deemed to be actual construction, provided that work shall be carried on diligently to conclusion. All of the above provisions shall not apply unless a valid site plan has been approved by the appropriate City agency and such approval is still in effect.�
(Ord. No. O-95-12 § 33-6.1)�
Where at the time of the effective date of this chapter lawful use of land exists which would not be permitted by the regulations imposed by this chapter, the use may be continued so long as it remains otherwise lawful, provided:�
a. No nonconforming use shall be enlarged or increased, nor extended to occupy a greater area of land than was occupied at the effective date of adoption or amendment of this chapter.�
b. No nonconforming use shall be moved in whole or in part to any portion of the lot or parcel other than that occupied by such use at the effective date of adoption or amendment of this chapter.�
c. If any nonconforming use of land is abandoned, any subsequent use of such land shall conform to the regulations specified by this chapter for the district in which such land is located. Evidence of abandonment shall include: 1. cessation of the nonconforming use or any related activity for a period of twelve (12) months, during which time there has been no apparent act or failure to act on the part of the tenant or owners to reinstate such use, or 2. conversion of the nonconforming use to a conforming use.�
d. No nonconforming use shall be substituted with another nonconforming use.�
(Ord. No. O-95-12 § 33-6.2)�
Where lawful structure exists at the effective date of adoption or amendment of this chapter that could not be built under the terms of this chapter by reason of restrictions on area, lot coverage, height, yards, its location on the lot, or other requirements concerning the structure, such structure may be continued so long as it remains otherwise lawful, subject to the following provisions:�
a. No nonconforming structure may be enlarged or altered in a way which increases its nonconformity, but any structure or portion thereof may be altered to decrease its nonconformity.�
b. A nonconforming structure or nonconforming portion of any structure which is partially destroyed by any means may be restored or repaired, provided that appropriate permits and site plan approvals are obtained. Destruction of less than fifty (50%) percent of the floor area existing at the time of the damage shall be presumed to be "partial" destruction.�
c. Should a nonconforming structure be moved for any reason for any distance whatever, it shall thereafter conform to the regulations for the district in which it is located after it is moved.�
(Ord. No. O-95-12 § 33-6.3)�
If a lawful use involving individual structures or of structures and premises in combination, exists at the effective date of adoption or amendment of this chapter, that would not be allowed in the district under the terms of this chapter, the use may be continued so long as it remains otherwise lawful, subject to the following additional provisions:�
a. No existing structure devoted to such a nonconforming use shall be enlarged, extended, moved, or structurally altered, except in changing the use of the structure to a use permitted in the district in which it is located.�
b. Any structure, or structure and land in combination, in or on which a nonconforming use is superseded by a permitted use, shall thereafter conform to the regulations for the district, and the nonconforming use may not thereafter be reinstated.�
c. A nonconforming structure housing a nonconforming use which is partially destroyed by any means may be restored or repaired, provided that appropriate permits and site plan approvals are obtained. Destruction of less than fifty (50%) percent of the floor area existing at the time of the damage shall be presumed to be "partial" destruction.�
(Ord. No. O-95-12 § 33-6.4)�
Nothing in this chapter shall be deemed to prevent normal maintenance and repairs or to prevent the strengthening or restoring to a safe condition any building, structure or part thereof declared to be unsafe by any official charged with protecting the public safety.�
If a nonconforming structure or portion of a structure containing a nonconforming use becomes physically unsafe or unlawful due to lack of repairs and maintenance, and is declared by any duly authorized official to be unsafe or unlawful by reason of physical condition, it shall not thereafter be restored, repaired, or rebuilt except in conformity with the regulations of the district in which it is located. (Ord. No. O-95-12 § 33-6.5)�
In any district permitting residential uses, a single family structure, or a double family structure provided such use is permitted, may be erected on a nonconforming lot, provided that:�
a. The total lot area is not less than twenty-five hundred (2,500) square feet.�
b. The applicant has been unable, upon a good faith effort, to purchase at fair market value any adjacent available vacant lot or a portion of any adjacent land, whether vacant or not, which would render the applicant's lot conforming.�
c. Required front, rear and side yards are provided.�
d. Off-street parking is provided in accordance with this chapter.�
(Ord. No. O-95-12 § 33-6.6)�
The provisions of this section shall apply and govern in all zoning districts, with the exception of existing structures in the C-1, C-2, ORS, UBD and CBD districts. (Ord. No. O-95-12 § 33-7.1)�
All parking spaces required herein shall be located on the same lot with the building or use served, however, parking spaces required for nonresidential uses may be located on a separate lot within two hundred fifty (250) feet of the principal building, provided it is located within the same zone district. (Ord. No. O-95-12, § 33-7.2)�
Any owner of property, which is permitted for nonresidential uses, may meet the required parking provisions of this section by participating in a joint parking program involving two (2) or more business uses; provided that:�
a. The area for the parking facilities shall be adequate to provide the sum total of off-street parking space requirements of such joint uses.�
b. In any case, where the required parking spaces are not located on the same lot with the building(s) or use(s) served, or where such spaces are collectively or jointly provided and used, such parking space shall be established by a recorded covenant or agreement as parking space to be used in conjunction with the principal use and shall be reserved as such through an encumbrance on the title of the property to be designated as required parking space, such encumbrance to be valid for the total period the use or uses for which the parking is needed are in existence. Such agreement or covenant shall be duly recorded in the Office of the County Registrar of Deeds.�
(Ord. No. O-95-12 § 7.3)�
a. A parking area shall not be used for the sale, repair, dismantling or servicing of any vehicles, equipment, materials or supplies.�
b. No major recreational equipment shall be parked or stored on any lot in a residential district except in a carport or enclosed building or behind the nearest portion of a building to a street, provided however, that such equipment may be parked anywhere on residential premises not to exceed twenty-four (24) hours during loading or unloading. No such equipment shall be used for living, sleeping, or housekeeping purposes when parked or stored on a residential lot, or in any location not approved for such use. For purposes of these regulations, major recreational equipment is defined as including boats and boat trailers, travel trailers, pick-up campers or coaches (designed to be mounted on automotive vehicles), motorized dwellings, tent trailers, and the like.�
c. In all residential districts, overnight parking of any commercial vehicle having a gross weight which exceeds twelve thousand (12,000) pounds is prohibited in any open or enclosed part of the property.�
d. Automotive vehicles or trailers of any kind or type without current license plates shall not be parked or stored on any residentially used or zoned property other than in completely enclosed buildings.�
e. No space within an existing residential structure used as garage space for vehicles shall be converted into additional living space, unless such parking area is replaced by a new parking area accommodating an equal number of vehicles located in a permissible area.�
(Ord. No. O-95-12 § 7.5; Ord. No. O-01-19 [33-17.4])�
a. Size of Parking Stall and Driveway Curb Cuts. �
Minimum parking stall size for single, double and townhouse residential structures shall be ten (10) feet in width by twenty (20) feet in depth, provided that where the configuration of a one- of two-family dwelling existing on the effective date of this ordinance precludes a parking stall of twenty (20) feet in depth, a parking stall no less than sixteen and one-half (16.5) feet in depth may be permitted; provided further than that at no time shall any vehicle parked therein encroach upon a public right-of-way. Minimum parking stall size for all other uses shall be nine (9) feet in width by eighteen (18) feet in depth.�
In residential and commercial zones, no driveway curb cut shall exceed ten (10) feet in width and there shall be no more than one (1) driveway curb cut per lot. In all other zones, driveway curb cuts shall be in accordance with the engineer's standards for the proposed use.�
b. Parking Bays. �
Parking areas or lots shall be designed in accordance with the following standards:�

*One way circulation pattern only�
c. Yard Requirements.�
All parking areas shall comply with the following yard requirements:�
1. Accessory parking for single family, double family and townhouse dwellings may be located in any yard, provided that front yard parking be limited to no more than two (2) spaces.�
2. Accessory parking for multiple family dwellings and commercial uses may be located in any yard provided that no parking area be located closer than five (5) feet from any street right-of-way and three (3) feet from any other property line.�
d. Screening. �
All parking areas shall be attractively landscaped, and screened from the street and adjoining residential properties. Screening shall be not less than four (4) feet high or higher than six (6) feet and constructed from materials which harmonize with the character of the neighborhood. Some evergreen plant materials shall be used to give year-round landscaping. A masonry screen may be substituted for the planting and shall be not less than four (4) or more than five (5) feet in height. This section shall not apply to single family, two-family and townhouse dwellings.�
In the case of structure parking, the facades of parking structures fronting on public rights-of-way shall be finished with a decorative open screen of masonry, metal or other appropriate material.�
e. Lighting. �
Adequate lighting shall be provided for parking lots in operation between the hours from dusk until dawn and so designed as to eliminate glare to nearby residents and moving traffic.�
f. Marking. �
Except for single, double and townhouse dwellings, all parking spaces within any parking area shall be clearly delineated by means of pavement markings to show the parking arrangement within the parking areas.�
The stalls shall be clearly marked and so designed, maintained and regulated that no maneuvering incidental to parking shall be on any public street, walk or alley, and so that any automobile may be parked and unparked without moving another.�
g. "Stacking" of Cars. In parking lots with attendant parking the "stacking" of cars will be limited to a depth of two (2) cars so that no more than one (1) car must be moved in order to get any car out of the lot. For stacking purposes a parking space shall be measured on the basis of not less than two hundred (200) square feet per car.�
Further, stacking of cars shall be permitted for purposes of calculating off-street parking spaces pursuant to subsection 35-17.6b only for single family, double family, and townhouse dwellings on individual lots Such stacking shall be limited to space required between a ground floor garage and the street line and be no more than two (2) cars in depth.�
(Ord. No. O-95-12 § 33-7.5; Ord. No. O-01-19 § 20 [33-17.5])�
a. Interpretation.�
1. Similar Uses and Requirements. In the case of a use not specifically mentioned in paragraph b. below, the requirements of off-street parking facilities for a similar use, which is mentioned, shall apply.�
2. Storage of Trucks or Other Vehicles. The parking space requirements as prescribed in paragraph b. below are in addition to space for storage of trucks or other vehicles used in connection with any use.�
3. Employees. Parking spaces required on an employees basis shall be based on the maximum number of employees on duty or residing, or both, on the premises at any one time.�
4. Fractions. When units of measurement result in the requirement of a fractional space, any fraction shall require one (1) parking space.�
b. Schedule of Parking Space Regulations. Off-street parking spaces shall be provided in accordance with the minimum requirements as hereinafter set forth.�


The Planning Board or Zoning Board of Adjustment may waive up to fifty (50%) percent of the required number of parking space for all nonresidential uses based upon evidence provided by applicant that owing to the nature of use operation, management, employment records or other independent survey shows the calculated number of parking spaces is not required to meet the needs of the applicant. In such case, an area shall be reserved that can readily be converted to off-street parking in accordance with this chapter. (Ord. No. O-95-12 § 33-7.7)�
Each lot on which a building for nonresidential use is hereafter erected or substantially altered shall make provision for loading and unloading which will not interfere with traffic on the main street or streets on which the use is located.�
a. Location. Off-street loading and unloading space shall be located on the same lot as the structure for which provided. Such space may be provided on aisle or driveway required for off-street parking, but only located in a side or rear yard and not closer than five (5) feet from any property line.�
b. Loading Berth. Loading berth shall have at least ten (10) feet in width and twenty-five (25) feet in length, with a minimum of fourteen (14) foot height clearance and having direct access to a street.�
c. Space Requirement. In the C and I Districts off-street loading berths shall be provided in accordance with the following:�

(Ord. No. O-95-12 § 33-7.8)�
All signs hereinafter erected, altered, enlarged, relocated, or repaired shall require a sign permit issued by the Zoning Officer.�
Applications shall include two (2) copies of each of the following:�
a. Drawings indicating plot plan, building elevation, indicating sections showing sign location, size, type, materials, method of attachment and indicating all other existing "wall signs," "projecting signs," or other signs on the building, lighting and support details.�
b. Proof of ownership or authorization of the owner to erect a sign.�
(Ord. No. O-95-12 § 33-8.1)�