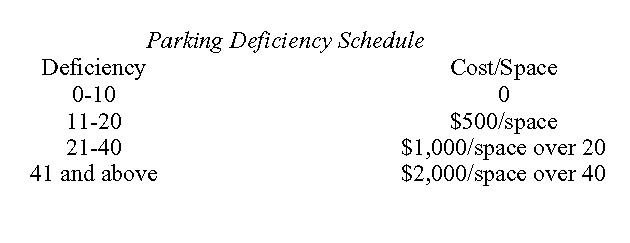a. Permitted Uses.�
1. Multifamily dwellings known as townhouses at a density not to exceed 90 dwelling units per acre.�
2. Multifamily dwellings known as garden apartments or apartment houses at a density not to exceed 160 dwelling units per acre.�
3. Professional and business offices.�
4. Retail commercial uses not more than 2500 square feet on the street level of Avenue "E."�
5. Personal service establishments except:�
(a) Massage parlors�
(b) Tattoo parlors/body piercing�
(c) Tarot, palm readings, psychics�
6. Home professional offices.�
7. Banks and deposit institutions without drive-up facilities.�
8. MXRD (Major Mixed Use Residential Development)�
9. MXCD (Major Mixed Use Commercial Development)�
10. Government offices including federal, state, county or municipal building and grounds but excluding schools.�
11. Essential services.�
b. Required Accessory Uses.�
1. Off-street parking subject to the provisions of Section 35-17.�
2. Off-street loading subject to the provisions of subsection 35-17.8.�
3. Buffer and screening subject to the provisions of subsection 35-4.14.�
c. Permitted Accessory Uses.�
1. Fences subject to the provisions of subsection 35-4.14.�
2. Private garage space for the limited storage of motor vehicles, provided that, the garage attached or detached shall be arranged to open to the side or rear of the lot.�
3. Signs subject to the provisions of Section 35-25.�
d. Conditional Uses: Subject to the provisions of Schedule II in subsection 35-5.28, Conditional Uses:�
1. Public utilities.�
2. Nursery Schools and child care centers.�
3. Community residences for the developmentally disabled and community shelters for victims of domestic violence.�
4. Signs which are conditional uses.�
e. Area, Yard and Structure Requirements.�
1. Minimum lot area:�
(a) Garden Apartments 45,000 sq. ft.�
�
(b) Apartment houses 30,000 sq. ft.�
�
(c) Townhouses 25,000 sq. ft.�
�
(d) MXRD 42,000 sq. ft.�
�
(e) Other uses No requirement�
�
(a) Garden Apartments 150 sq. ft.�
�
(b) Apartment houses 150 sq. ft.�
�
(c) Townhouses 100 sq. ft.�
�
(d) MXRD 150 sq. ft.�
�
(e) Other uses 100 sq. ft.�
�
3. Minimum Front Yard Setbacks:�
(a) Garden Apartments 40 ft.�
�
(b) Apartment houses 30 ft.�
�
(c) Townhouses 25 ft.�
�
(d) MXRD No requirement�
�
(e) Other uses 20 ft�
�
(f) In no case shall any structure be less than 40 feet from the centerline of the street.�
�
4. Minimum rear yard setback:�
(a) Principle structure 25 ft.�
�
(b) Accessory structure 5 ft.�
�
5. Minimum side yard requirement: (Reserve)�
�
6. Maximum structure height: 75 feet and not to exceed 7 stories (see Schedule I).�
�
7. Minimum Gross Habitable Floor Area:�
(a) One story 900 sq. ft.�
�
(b) Two stories 1,000 sq. ft. per unit at least 700 sq. ft. of ground floor area�
�
(c) Garden apartments and apartment houses 1,000 sq. ft. per unit with at least 600 sq. ft. of ground floor area�
�
(d) Townhouses 1,000 sq. ft. per unit with at least 700 sq. ft. of ground floor area�
�
(e) MXRD (Reserve)�
�
(f) Other uses - No requirement�
�
8. Maximum Lot Coverage of Principal and Accessory Structures:�
(a) Garden apartments 45%�
�
(b) Apartment houses 75%�
�
(c) Townhouses 50%�
�
(d) MXRD 75%�
�
(e) Other uses 50%�
�
9. Minimum Unoccupied Open Space�
(a) Garden apartments 15%�
�
(b) Apartment houses 10%�
�
(c) Townhouses 15%�
�
(d) MXRD 20%�
�
(e) Other uses 15%�
�
10. Maximum Floor Area Ratio:�
(a) Nonresidential use 3.5�
�
(b) Mixed uses 3.0�
�
f. Special Requirements.�
1. If off-street parking requirements are not met as provided above the developer must:�
(a) Obtain approval of a parking space variance subject to the provisions of subsection 35-17.7; and�
(b) Contribute to the City of Bayonne Municipal Parking Authority Improvement Fund, an amount in accordance with the "Parking Deficiency Schedule."�

Example: A 42 space deficiency requires $0 for space 0-10, plus $5,000 for space 11-20; plus $20,000 for space 21-40; plus $4,000 for space 41 and 42 - Total Equals $29,000.�
(Ord. No. O-01-19 § 15 [33-5.9C])�