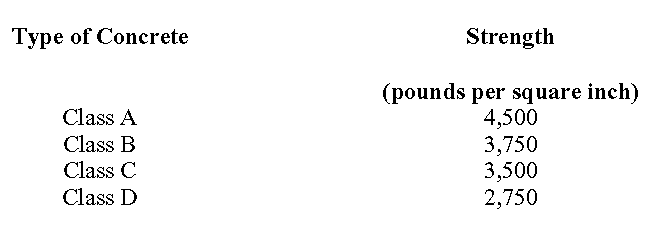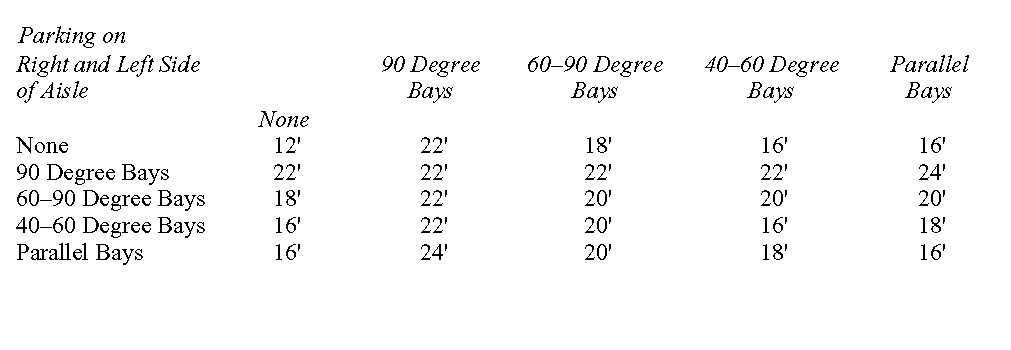a. All concrete used in any subdivision or site improvement shall be prepared in accordance with the requirements of the Standard Specifications for Road and Bridge Construction, 1989, including the most recent supplements, for the various classes of concrete used, except that the twenty-eight (28) day compressive strength of the concrete used shall not be less than the following:�

b. Unless specific written permission is obtained from the City Engineer to the contrary, only concrete obtained from dry-batched redi-mixed trucks shall be allowed.�
(Ord. No. O-01-46 § 32-10.26)�
a. Type of Pools.�
1. Permanent underground.�
2. Permanent above ground: above ground pools equipped with fences built above the top level of the pool.�
3. Temporary above ground: above ground pools not equipped with fences built above the top level of the pool.�
b. Lighting. �
All lighting fixtures for a private swimming pool shall be installed so as to comply with all applicable safety regulations, and shall be shielded so as to prevent any direct beam of light from shining on any adjoining property.�
c. Electric Lines. �
No overhead electric lines shall be carried across any swimming pool or wading area. �
d. Noise. �
No activities shall be conducted at any private swimming pool which shall cause undue noise or constitute a nuisance to any neighbor.�
e. Board of Health Approval. �
The applicant shall show an approval from the Board of Health as to the suitability and adequacy of design, materials and construction or construction specifications of said pool, including all accessory equipment, apparatus and appurtenances thereto. The application for a private swimming pool shall identify the building lot, location of swimming pool, all accessory equipment and apparatus, type of pool, all basic dimensions, location of steps, diving stands, boards and location and detail specification of enclosure and gate on the lot.�
�
f. Pool Location. �
An outdoor private swimming pool shall be located not less than eight (8) feet from the side or rear of the residence on a building lot, to the rear of the building setback line.�
g. Pump Location. �
The pump of a filtration or pumping station of a private swimming pool shall be located not less than ten (10) feet from any side or rear property line.�
h. Drainage. �
Private pools situated or extended above ground level and less than fifty (50') feet from an abutting property shall be surrounded by a suitable drainage system leading to a street or brook so as to be able to carry away all the water in the pool in the case of a break.�
1. Enclosure.�
1. Permanent underground pools shall be surrounded entirely by a fence, with no openings greater than a two (2) inch square, and capable of holding a live load of two hundred fifty (250) pounds between posts located not more than eight (8) feet apart; however, side(s) of the residence may serve as part of the enclosure. The fence shall be located not less than six (6) feet from the closest edge of the pool. Fences shall be at least four (4) feet high and if made of wire, they must be of the chainlink type. All supporting structures shall be on the inside of the fence, and the top of such support shall be at least one (1) inch lower than the top of the fence.�
2. Permanent above ground pools constructed with an attached fence being at least four (4) feet in height above ground level and capable of holding a live load of two hundred fifty (250) pounds between posts located not more than eight (8) feet apart needs no additional fencing.�
3. Temporary above ground pools, when not in use, must be emptied or covered with a suitable protective covering securely fastened or locked in place unless enclosed by a fence, meeting the requirements for a permanent underground pool.�
j. Gate. �
Any opening or openings in the fence to afford entry to the pool shall be equipped with a gate similar to the fence and shall extend from not more than two (2) inches above ground to the height of the fence. The gate shall be of a self-closing type, opening outwardly only, and be equipped with a lock and key or padlock and chain, and shall be kept locked, except when the pool is in use.�
k. Yard Setback Requirements. �
The yard setback requirements for the zoning district in which the property is located are applicable to the footprint of the external edge of the pool structure and improvement structures associated with the pool including, but not limited to, walkways, aprons, patios, platforms or decks adjacent to or associated with the pool or walkways; provided however, fencing around the pool is not subject to the structural set back requirements.�
(Ord. No. O-01-46 § 32-10.27)�
a. When the effective operation of a building or structure, or equipment within a building or structure, necessitates placing machinery, motors, generators or similar devices for cooling, heating or generating purposes, outside or on top of any structure, they shall be screened from public view. Said screening may consist of the following:�
1. Densely planted evergreen shrubs, which shall grow to not less than five (5) feet after one (1) growing season, and�
2. A solid and uniform fence at least five (5) feet in height on four (4) sides of the equipment, or�
3. A masonry wall at least five (5) feet in height on four (4) sides of said equipment, or �
4. Extensions or parapet walls, mansard roof lines, structural or ornamental screens of baffles, or�
5. Any similar types of solid or uniform screening which will prevent exposure of such equipment to public view.�
b. The above requirements shall not be construed to prevent an opening in any required screening for maintenance purposes. However, any such opening shall be made as inconspicuous as is possible so as not to present any unsightly display of said equipment to public view.�
(Ord. No. O-01-46 § 32-10.28)�
a. Underground garages shall be properly lighted and equipped with fire fighting devices, with mechanical or other ventilation adequate to prevent the accumulation of carbon monoxide or exhaust fumes in excess of one (1) part in ten thousand (10,000) (one hundredth (0.01%) percent) or the concentration of gasoline vapors in excess of twenty (20%) percent of the lower explosive limit. Garages located under a principal or accessory building shall have an automatic fire alarm system and a ceiling or protected construction of not less than one and one-half (1 1/2) hour fire resistance.�
b. Design Standards and General Requirements:�
1. No garage, parking structure or accessory building is permitted between a principal structure and a street.�
2. Commercial garages or vertical parking garages, whether freestanding or attached to a principal structure, when allowed as a permitted accessory use, shall conform to bulk requirements for principal structures, except as provided herein.�
3. Vertical parking garages shall not exceed a height of forty-five (45) feet or the maximum height permitted in the zone district, whichever is less. In no event shall there be more than five (5) parking levels.�
4. Individual single-story garages, whether attached or detached, shall be arranged to open to the interior or rear of a lot, except fully detached garages, located entirely to the rear of any principal building.�
5. Attached single-story garages shall have a capacity of not more than ten (10) vehicles arranged in a row, and there shall be a minimum distance of twenty-five (25) feet between such structures.�
6. The architectural design and materials used in the construction of garages shall conform to the design and building materials used in the construction of the main structures.�
7. No part of any garage or other accessory building shall be used for living purposes.�
8. Roofs of garages may be landscaped and utilized for open space and recreation uses such as, but not limited to, tennis courts. Fifty (50%) percent of such areas may be utilized to meet minimum unoccupied open space requirements.�
9. Any garage used or operated as part of a commercial parking facility shall conform to the applicable provisions of this chapter.�
c. All garages shall have adequate security provisions.�
d. Only passenger vehicles, small vans, pick-up trucks, and similar vehicles, whether such carry passengers or commercial plates, may be parked in any parking space for extended periods.�
e. Garages and parking areas shall be used as automobile parking units only, with no sales, dead storage, dismantling or servicing of any kind permitted.�
f. Aisle and space dimensions for vertical parking garages shall conform to this chapter except for the following:�
1. Minimum two-way aisle width - twenty-two (22) feet.�
2. Minimum one-way aisle width according to the following (ninety (90 ) degree bays and one-way aisles are discouraged):�
�

3. Minimum parking space size.�
(a) Controlled low turnover spaces (including commuter spaces, singly user employee parking and similar uses) - 8' x 17.5' or 8' x 16.5' with curb overhang.�
(b) All other- 9' x l8' or 9' x l7' with curb overhang.�
(c) All parallel parking spaces - 9' x 22' �
4. Minimum compact parking space size - 7'4" x 16' �
5. Maximum number of compact spaces - 33-1/3% of total.�
(Ord. No. O-01-46 § 32-10.29)�