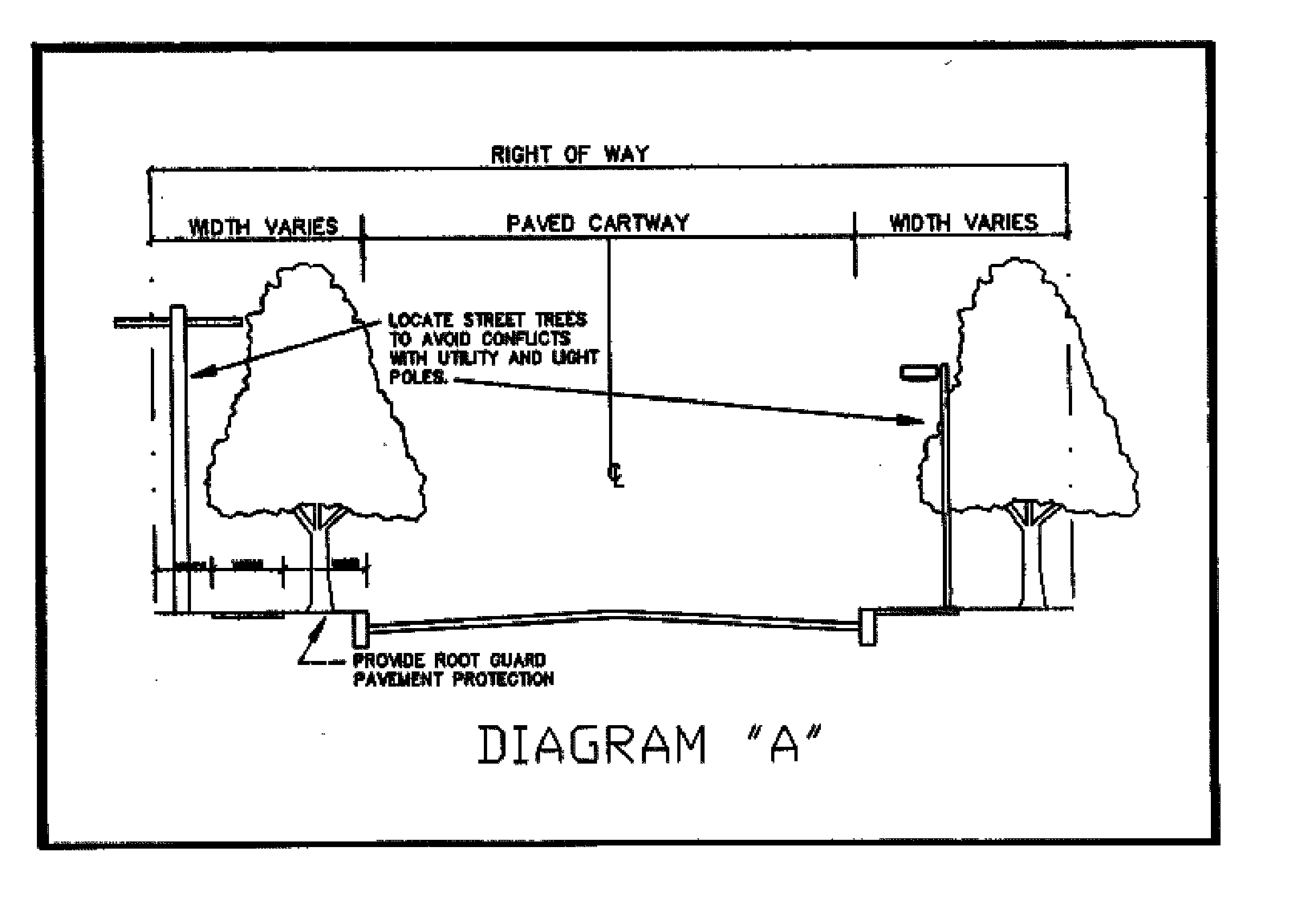a. Purpose. The purpose of this Section is to require new buildings to use solar energy, within the limits of practicability and feasibililty pursuant to N.J.S.A. 40:55D-65c, through the solar orientation of these buildings, and to protect the solar access of neighboring buildings in order.�
1. To serve the best interest of the nation and Ocean City through the implementation of N.J.S.A. 40:55D-2(n) by providing for the maximum utilization of renewable energy resources, thus reducing the dependency on foreign sources of energy.�
2. To postpone the need to increase the regional infrastructure of energy utilities such as oil, gas and electricity.�
b. Modifications to Yard Requirements. In order to encourage and permit the use of solar energy for either passive or active solar systems, the minimum front, side and rear yard requirements may be modified to allow building alignments for best solar orientation, provided that such modifications meet the following criteria:�
1. The modification is necessary to provide solar access;�
2. The yard modifications shall not impair adequate access for fire protection;�
3. The yard modifications do not decrease the amount of total usable yard area;�
4. The minimum lot area requirements are met;�
5. The developer submits a shadow plan showing that similar access of neighboring buildings is maintained as calculated for the period between 9:00 a.m. and 3:00 p.m. solar time on December 21st of each year (see Shading Requirements).�
c. Solar Yard Modifications. Where buildings are aligned to achieve proper solar orientation, and the buildings are designed for solar collectors or positive solar heating, the narrowest point of any side, front or rear yard shall not be less than sixty-five percent (65%) of the minimum yard requirements in this Ordinance.�
d. Front and Rear Yard Averaging. Where buildings are aligned to achieve proper solar orientation, the minimum front and rear yard requirements may be met by averaging the front and the rear yard width from one end of the building to the other end of the building, provided that no solar yard modifications are also employed in this modification.�
e. Shading. No building over two and one-half (2 1/2) stories shall be erected which casts a shadow on any adjacent residential property or on any hotel, motel or rooming house property which shadow is greater than that cast by a residential structure two and one-half (2 1/2) stories in height. For this purpose, no portion of any building over two and one-half (2-1/2) stories may be higher than the following criteria allow:�
1. The height of a building shall not penetrate an imaginary line formed by an angle of forty-one degrees (41 ) from the horizontal, struck in a due east or west direction from any point twenty-three feet (23') above the property line; and further, said building height shall not penetrate an imaginary line formed by an angle of fifty degrees (50 ) from the horizontal, struck in a due southerly direction from any point twenty-three feet (23') above the property line.�
This requirement shall apply to all properties which are adjacent to any residential, hotel, motel, rooming house or vacant property.�
2. For purposes of calculating said imaginary line, whenever a lot fronts on an approved public street and/or alley, said angles may be calculated from the centerline of the street and/or alley upon which the lot has frontage.�
a. When stones are used in lieu of grass for landscaping purposes, they present a potential hazard to the general public if located on the sidewalk, driveways, or walkways.�
b. Ordinance 88-27 entitled, "The Zoning and Land Development Ordinance of the City of Ocean City", Section 25-1700.45 regulates the location and placement of landscaping stones for those projects requiring site plan approval.�
c. It is determined to be in the best interests of the City of Ocean City to extend these requirements to all development within the City of Ocean City regardless of whether site plan approval is necessary with the Ocean City Planning Board.�
d. The purpose of this Ordinance is to protect the public health, safety and general welfare by providing a safer sidewalk and walkway to the general public, and eliminating the risk of injury due to the placement and location of landscaping stones. (Ord. #88-45, 1)�
�
As used in this Section:�
DEVELOPMENT shall mean the construction, reconstruction, conversion, structural alteration, relocation or enlargement of any building or structure. (Ord. #88-45, 2)�
�
a. Subsequent to the effective date of this Ordinance landscaping stones on all development as defined herein, shall be regulated as follows:�
1. No landscaping stone shall be located in that area between the sidewalk and curb;�
2. Landscaping stone shall be permitted in any other areas only if they are enclosed by four by four (4 x 4) railroad ties, or other comparable and suitable materials to prevent the stones from getting onto the sidewalk, curb, driveway and gutter area.�
3. All stones shall be placed over filter fabric and any use of plastic or other impermeable material as a weed barrier is prohibited. (Ord. #88-45, 3; Ord. #89-8, 6)�
Any person who violates the provisions of this Ordinance shall be subject to a fine not to exceed five hundred dollars ($500.00) and/or imprisonment not to exceed ninety (90) days. Each day may be considered a separate violation of this Ordinance. (Ord. #88-45, 4)�
