[Amended 4-28-98 by Ord. No. 0-8-98]
A. Definitions. As used in this section, the following terms shall have the meanings indicated:
(1) ANTENNA - Any exterior apparatus designed for radio communication through the sending and/or receiving of electromagnetic waves.
(2) TOWER - Any structure that is designed and constructed primarily for the purpose of supporting one (1) or more antennas or other radio equipment including self-supporting lattice towers, guy towers, or monopole towers.
(3) FCC - The Federal Communications Commission.
(4) HEIGHT - When referring to a tower, the distance measured from ground level to the highest point on the tower or other structure, even if said highest point is an antenna.
(5) GOVERNING BODY - The Mayor and Township Committee of the Township of Winslow.
B. Applicability. This section shall only apply to amateur radio, ham radio and civilian band radio operators with or without a booster (amplifier) which are accessory to otherwise permitted uses. The erection of any type of tower, including but not limited to self-supporting lattice towers, guy towers, or monopole towers for transmission or reception of radio waves, shall be permitted in any zone within the township unless precluded by another Federal or State law or regulation, on the condition that the following requirements are satisfied:
(1) Towers shall be of a height not in excess of sixty-three (63) feet including the height of any antenna on said tower.
(2) Towers may be located in any zone within the township and shall be located within the property lines excluding the front yard and side yard, but only excluding that portion of the side yard which extends beyond the front of a residential or commercial structure.
(3) Towers must satisfy the minimum zoning district bulk requirements for accessory uses in each zoning district in which said tower is located, with the exception that side yards shall be a minimum of fifteen (15) feet in all residential districts.
(4) Towers shall be equipped with an appropriate anti-climbing device.
(5) All towers must meet or exceed current standards and regulations of the FCC or any other agency of the Federal government with the authority to regulate such towers and/or antennas. To the extent that such standards and regulations are amended from time to time, then this section shall be deemed amended to comply with said regulations. The owners of all such towers and/or antennas governed by this section shall bring such towers and antennas into compliance with such revised Federal regulations within the time lines as required under such Federal regulations.
(6) Towers and/or antennas which are accessory to otherwise permitted uses located on any property owned, leased or otherwise controlled by the governing body shall be exempted from the requirements of this section. In the Pinelands Area, such accessory towers and/or antennas shall not exceed a height of two hundred (200) feet.
(7) Towers shall be either of a galvanized steel finish or shall be an earth tone or sky-like color so as to reduce visual obtrusiveness, unless required to be painted a different color by any other Federal or State agency.
C. Abandonment. Any antenna or tower that is not operated for a continuous period of twelve (12) months shall be considered abandoned, and the owner of such antenna or tower shall remove same within thirty (30) days of receipt of notice from the township governing body notifying the owner of such abandonment.
D.. Interference. It shall be the responsibility of the owner of any such tower or antenna described in this section to correct any interference with pacemakers or medical devices, which is causally related to the operation of the tower or antenna.
A. The number of driveways provided from a site directly to any road shall be as follows:
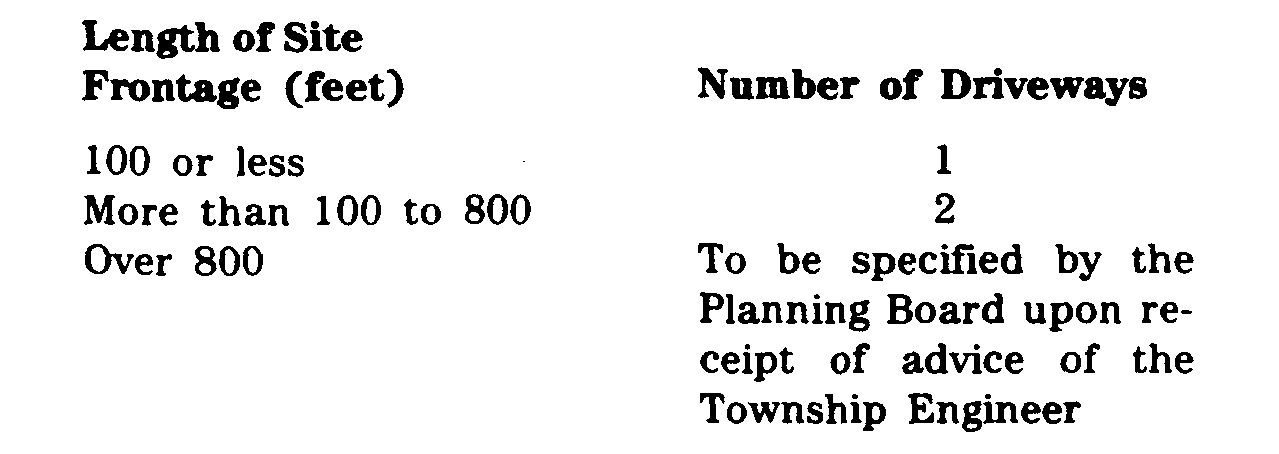
B. All entrance and exit driveways to a road shall be so located to afford maximum safety on the road.
C. Any exit driveway or driveway lane shall be so designed in profile and grading and shall be so located to permit the following minimum sight distance measured in each direction along any abutting township, county or state road. The measurement shall be from the driver's seat of a vehicle standing on that portion of the exit driveway that is immediately outside the edge of the road, traveled way or shoulder.
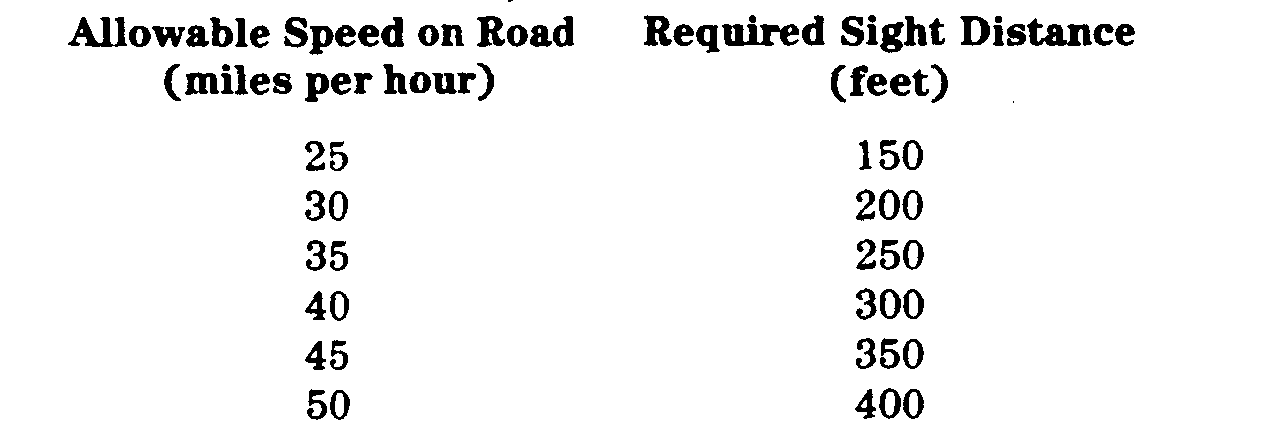
D. Where a site occupies a corner to two (2) intersecting roads, no driveway entrance or exit may be located within a minimum of thirty (30) feet of the tangent of the existing or proposed curb radius of that site.
E. No entrance or exit driveway shall be located on the following portions of any collector or arterial road; on a traffic circle; on the ramp of an interchange; within thirty (30) feet of the beginning of any ramp or other portion of an interchange; or on any portion of such road where the grade has been changed to incorporate an interchange.
F. Where two (2) or more driveways connect a single site to any one (1) road, a minimum clear distance of twenty-five (25) feet measured along the right-of-way line shall separate the closest edges of any two (2) such driveways.
G. Driveways used for two (2) way operation will intersect any collector or arterial road at an angle to as near ninety degrees (90 ) as site conditions will permit and in no case will be less than sixty degrees (60).
H. Driveways used by vehicles in one (1) direction of travel (right turn only) shall not form an angle smaller than forty-five degrees (45 ) with a collector or arterial road, unless acceleration and deceleration lanes are provided as specified below.
I. The dimensions of driveway shall be designated to adequately accommodate the volume and character of vehicles anticipated to be attracted daily onto the land development for which a site plan or subdivision plan is prepared. The required maximum and minimum dimensions for driveways are indicated in the accompanying table. Driveways serving large volumes of daily traffic or traffic over twenty-five percent (25%) of which is truck traffic shall be required to utilize high to maximum dimensions. Driveways serving low daily traffic volumes or traffic less than twenty-five percent (25%) of which is truck traffic shall be permitted to use low to minimum dimensions as specified below:
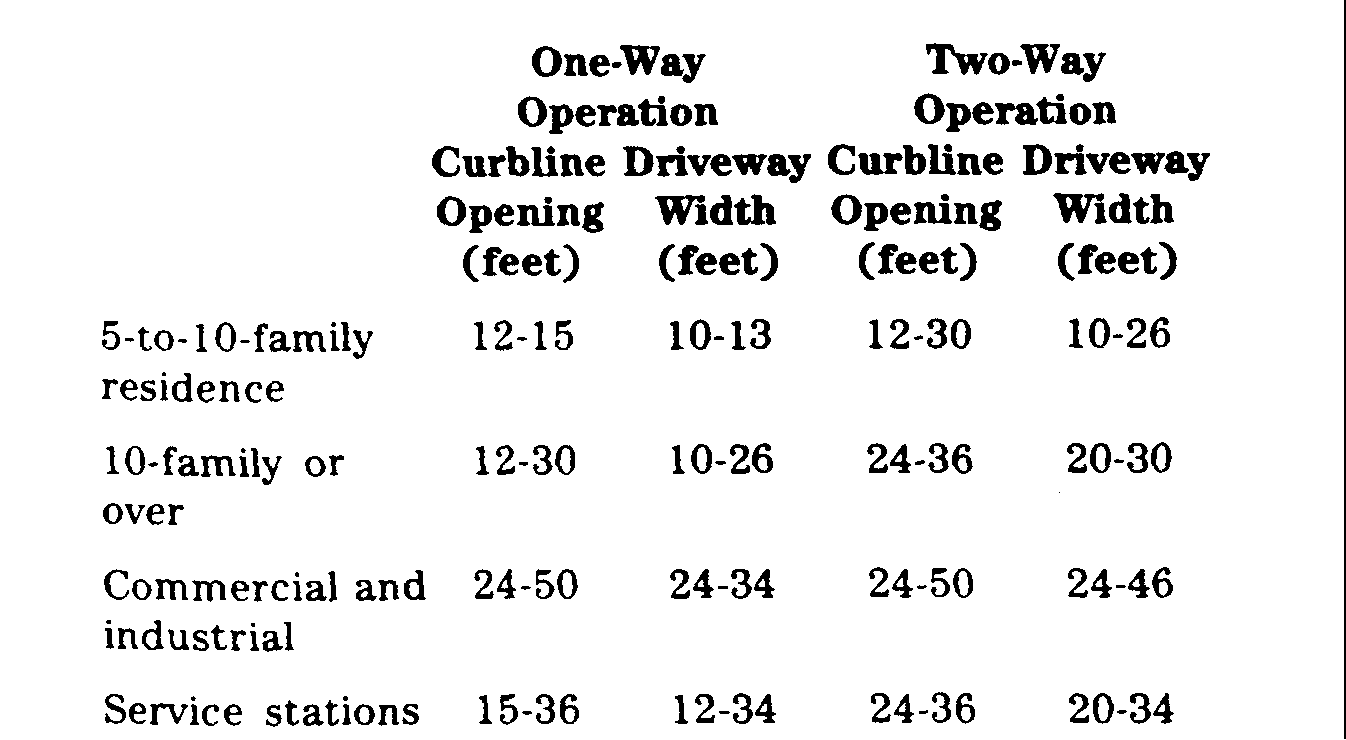
J. Driveway surfaces shall be constructed of two (2) inches of FABC-1 over four (4) inches of quarry blend stone or six (6) inches of gravel or of four (4) inch thick concrete of 3000 PSI strength with NO. 9 reinforcement wire or equivalent on a suitable stable base. Such pavement shall extend to the paved traveled way or paved shoulder of the road, and such pavement shall extend throughout the area defined by the required driveway dimensions specified in Subsection I above. The Planning Board may also permit stone driveways in certain residential areas of the township.
K. Any vertical curve on a driveway shall be flat enough to prevent the dragging of any vehicle undercarriage.
L. All driveway profiles and grades shall be submitted to and approved by the Planning Board Engineer.
M. Should the sidewalk be so close to the curb at a depressed curb driveway as to cause the ramp to be too steep and be likely to cause undercarriage drag, the sidewalk should be appropriately lowered to provide a suitable ramp gradient.
N. Acceleration lanes. Where a driveway serves right turning traffic from a land development, an acceleration lane shall be provided if warranted in accordance with A Policy of Geometric Design of Rural Highways, c. 1984, American Association of State Highway Officials or any amendments thereto.
O. Deceleration lanes. Where a driveway serves as an entrance to a land development with an estimated one hundred (100) or more right turns in the peak hour, a deceleration lane shall be provided for traffic turning right into the driveway from any collector or arterial road.
P. Left turning lanes. Left turning lanes shall be provided for all land developments warranting their use in accordance with the Transportation Research Board Record No. 211 or other reference approved by the Planning Board engineer.
A. Duplexes, or two (2) family detached dwellings, which are permitted in the RM and RR Districts, shall be subject to the standards specked in Schedule 1, Area, Yard, and Bulk Requirements for Residential Uses, found at the end of this chapter, as well as in accordance with the following standards:
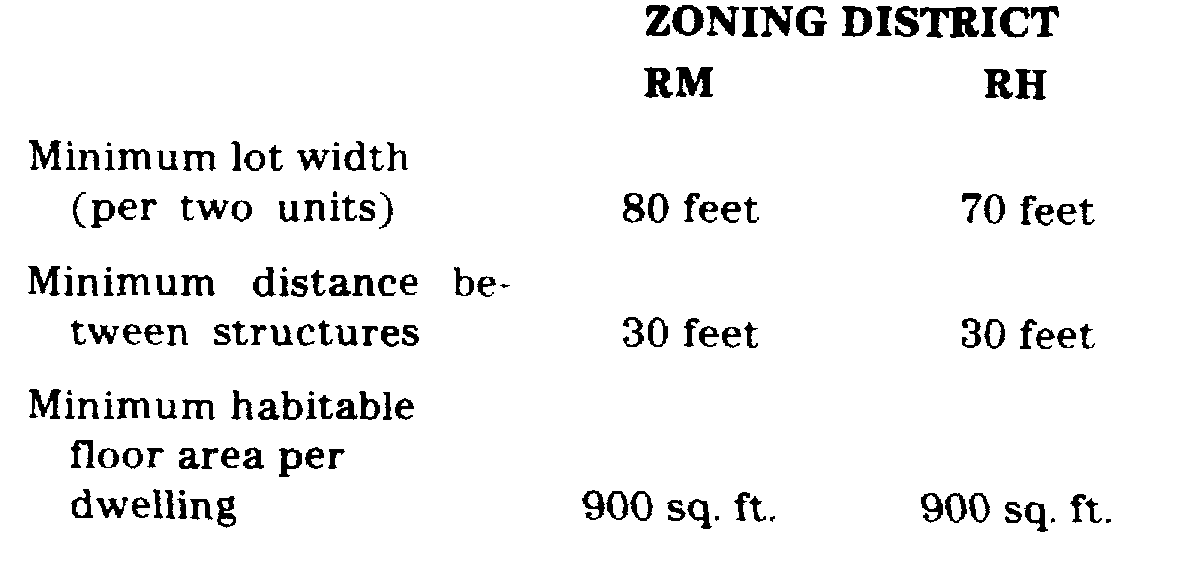
B. A buffer strip shall be located where necessary between sections of different type units, in accordance with the standards for buffers in § 294-104 of this Article.
A. Development proposals, as much as is practicable, shall incorporate energy conservation measures and devices to reduce energy consumption and to provide for the maximum utilization of renewable energy sources.
B. New streets shall be oriented to permit, within the limits of practicability and feasibility, the construction of buildings thereon to maximize solar gain and the use of renewable energy sources.
A. Solid fences, hedges or enclosure walls along established property lines shall not exceed a height of four (4) feet, except that a fence not exceeding six (6) feet in height may be constructed along side yards or rear yards and around a swimming pool.
B. Solid fences, hedges or enclosure walls shall not exceed a height of three (3) feet from the curb level within twenty-five (25) feet of any street or road intersection.
Usage of land determined to be located within flood plains or flood hazard areas shall comply with the procedures and standards specified in Chapter 145, Flood Damage Prevention, of the Winslow Township Code, in addition to the provisions for usage contained in this chapter.
A. Adequate lighting must be provided to the outdoor areas used after dark such as parking lots, loading areas, walkways, steps, ramps, direction changes and signs. Lighting shall be so arranged as to reflect the light away from adjoining premises and passing motorists or into private outdoor open space which is associated with dwelling units.
B. All streetlights hereinafter constructed in major subdivisions on minor and collector residential streets shall conform to the following minimum standards:
(1) Streetlights in residential areas must be installed three hundred fifty (350) feet apart, on center, on alternate sides of the street at cul-de-sac, at all curves with radius less than three hundred fifty (350) feet or internal angle greater than thirty (30) degrees, as well as at each intersection in accordance with a streetlight placement plan approved by the Township Planning Board. Luminaires shall be seventy-watt high pressure sodium at street intersections.
(2) Streetlights in industrial areas must be installed four hundred (400) feet apart, on center, on alternative sides of the street or cul-de- sac as well as at each intersection in accordance with a streetlight placement plan approved by the Township Planning Board. Luminaires shall be one- hundred (100) watt high pressure sodium in line at street intersections.
(3) Luminaires shall be mounted on a standard light pole as approved by the Electric Company. Said luminaires shall be installed in such a manner that said fixtures shall be a twenty-five (25) foot clearance from the roadway surface.
C. Prior to the installation of any streetlight in an approved major subdivision, the developer shall have first secured a streetlight placement plan signed by the Planning Board of the Township of Winslow. The Planning Board may modify the number of required streetlights and the required luminaire types in such plan.
D. No certificate of occupancy shall be issued for a dwelling on any street on an approved major subdivision unless streetlighting conforming to the standards of this section shall first have been installed. Furthermore, it shall be the developers responsibility to pay all installation, maintenance, and usage costs until such time as the roadway is turned over to the Township of Winslow for maintenance purposes.
A. Lot dimensions and area shall not be less than the requirements of this chapter of the Winslow Township Code.
B. Insofar as it is practical, side lot lines shall be at right angles to straight streets and radial to curved streets.
C. Each lot must front upon an approved street at least fifty (50) feet in width, unless otherwise specified by the Planning Board.
D. Where extra width has been dedicated for widening of existing streets, lots shall begin at such extra-width line and all setbacks shall be measured from such line.
E. Where there is a question as to the suitability of a lot or lots for their intended use due to factors such as rock formations, flood conditions or similar circumstances, the Planning Board may, after adequate investigation, withhold approval of such lots.
Such natural features as trees, brooks, hilltops and views shall be preserved whenever possible in designing any subdivision or site plan containing such features.
A. The lawful use of land existing at the time of the adoption of this chapter, or an amendment thereto, although such use does not conform to the provisions hereof, may be continued. However, if such nonconforming use is discontinued, as evidenced by the lack of use or vacancy for a period of six (6) months, or if a structural alteration providing a conforming use is made, the nonconforming use shall not thereafter be reestablished, and the future use of said land shall be in conformity with the current provisions of this chapter.
B. The lawful use of a building or structure existing at the time of the adoption of this chapter, or an amendment thereto, although such use does not conform to the provisions hereof, may be continued, and such use may be extended throughout the building, provided that no structural alterations are made other than those ordered by an authorized public officer to assure the safety of the building or structure, and provided further that such extension does not displace any residential use in a residence district established by this chapter.
A. Off-street parking requirements for residential uses:
(1) A garage, carport or area for the storage of at least two (2) cars per dwelling unit shall be provided for single-family houses, duplexes, and townhouses.
(2) A garage, carport or area for the storage of at least one and one-half (1-1/2) cars per dwelling unit shall be provided for garden apartments or any type apartment housing.
(3) Additional parking spaces may be required because of the type or size of the dwelling unit or its location in relation to surrounding areas.
B. Off-street parking requirements for nonresidential uses shall meet the following minimum parking requirements:
(1) Automobile garages, repair or service stations: four (4) for each bay and work area.
(3) Churches: One (1) parking space for each four (4) permanent seats. When individual seats are not provided, each twenty (20) inches of bench shall be considered one (1) seat.
(4) Community buildings, country clubs, social halls, lodges, fraternal organizations and similar uses: One (1) parking space for each two hundred (200) square feet of floor area occupied by all principal and accessory structures.
(5) Doctors (in other than office buildings): Six (6) parking spaces for patients' use per each doctor's office.
(6) Dentists (in other than office buildings): Five (5) parking spaces for patients' use per each dentist's office.
(7) Motels and rooming houses: One (1) parking space each rentable unit.
(8) Funeral homes and mortuaries: Fifteen (15) parking spaces for visitors.
(9) Hospital, nursing and convalescent homes: One (1) parking space per three (3) beds.
(10). Hotels: One (1) parking space per each rentable unit.
(11) Manufacturing, industrial and general commercial uses not otherwise specified herein: One (1) parking space per each one thousand (1,000) square feet of floor area, plus one (1) space for each three (3) employees in the maximum working shift.
(12) Offices: One (1) parking space per every four hundred (400) square feet of rentable floor area.
(13) Restaurants, bars and nightclubs: One (1) parking space per each three (3) seats.
(14) Retail stores, store groups, shops, etc: One (1) parking space per each two hundred fifty (250) square feet of floor area.
(15) Schools, elementary and junior high schools: One (1) parking space for every fifteen (15) classroom seats.
(16) Wholesale establishments or warehouses: One (1) parking space for each two (2) employees in maximum shift. The total parking area shall be not less than twenty-five percent (25%) of the building floor area.
(1?) All other land uses: Off-street parking and loading spaces for all land uses not herein specified shall be in accord with probable estimates of need determined by the Planning Board after consultation with the proposed land user and the Township Engineer.
C. Size, access and location.
(1) Each off-street parking space shall have an area of not less than two hundred (200) square feet, exclusive of access drives or aisles, and shall be of usable shape and condition.
(2) In parking lots containing more than ten (10) spaces, a minimum of one (1) space shall be a minimum of twelve (12) feet wide. For parking lots with twenty (20) or more spaces, a minimum of five percent (5%) of all spaces shall be twelve (12) feet wide. These wider spaces shall be located in one (1) area and designated as parking for the handicapped; and these spaces shall be located so that access does not require wheeling or walking behind parked cars.
(3) No access drive or driveway in a residential district shall be located to provide access to uses other than those permitted in such residential district except in the case of mixed use buildings in the Planned Community District.
(4) Off-street parking spaces for all uses shall not be located between the front building line and the right-of-way line. On corner lots, this restriction shall also apply to the space between the side street right-of-way line and the side building line.
(5) Off-street parking areas should be designed to prevent the maneuvering of vehicles into or out of parking spaces or the storage of vehicles within any portion of an entrance driveway or driveway lane that is within twenty (20) feet of the right-of-way line of a road. Off-street parking areas should be so designed to permit all vehicles to turn around on the site in order to prevent the necessity of any vehicle backing onto the road from such site.
(6) No required off-street parking space, including adjacent parking access lanes or maneuvering space, shall be located within the existing or proposed right-of-way of a road, including the sidewalk area.
D. Customer's service areas. Any site plan that provides temporary stopping space or maneuvering space for vehicles of customers or patrons seeking service at a roadside. business establishment, such as a roadside grocery or farm produce stand, gasoline service station, drive-in bank, etc., should be so located that the stopping or maneuvering space is at least ten (10) feet back from the right-of-way line of a road.
E. Landscaping and buffers.
(1) For all nonresidential uses, apartments, townhouses, or other multifamily residential uses, lands between the parking area and building shall be landscaped with trees, shrubs and ground cover to the maximum extent possible.
(2) Parking and loading areas for commercial and industrial uses shall be buffered by landscaping and/or fencing from adjoining streets, existing residential uses or any residential zoning district as specified in § 294-104 of this Article.
(3) Trees planted within parking areas shall be staggered or spaced so as not to interfere with driver vision, shall have branches no lower than six (6) feet and shall be placed at the rate of at least one (1) tree for every ten (10) parking spaces.
(4) Landscaping in parking and loading areas shall be shown on a landscaping plan, and all landscaping shall be provided in accordance with § 294-130 of this Article.
F. Other improvements to parking and loading areas.
(1) Surfacing.
(a) Any off-street parking, with the exception of truck parking lots, of three (3) or more vehicles or off-street loading areas shall be surfaced with two (2) inches of FABC-1 over four (4) inches of quarry blend or two (2) inches of FABC-1 over six (6) inches of gravel.
(b) Truck parking areas shall be surfaced with two (2) inches of FABC-1 over four (4) inches of bituminous stabilized base.
(c) All areas shall be marked so as to provide for the orderly and safe loading, parking and storage of vehicles.
(2) Lighting. Any lighting used to illuminate off-street parking or loading areas shall be so arranged as to reflect the light away from adjoining premises. Lighting shall be provided in accordance with § 294-113 of this Article. Off-street parking facilities for multifamily structures containing four (4) or more dwelling units shall be adequately lighted.
(3) Drainage. Any off-street parking area and off-street loading area shall be graded and drained so as to dispose of all surface water without detriment to surrounding uses in accordance with § 294-117 of this Article.
G. Off-street loading. In connection with every building or building group erected which is to be occupied by manufacturing or commercial uses which will require the distribution by vehicles of material or merchandise, off-street loading berths shall be provided and maintained on the same lot or property in accordance with the following requirements:
(1) Size and location. Each loading space shall be not less than ten (10) feet in width, thirty-five (35) feet in length, have a minimum clearance of fourteen (14) feet and may occupy all or any part of any required yard.
(2) The number of off-street loading spaces required shall be determined by the following schedule:
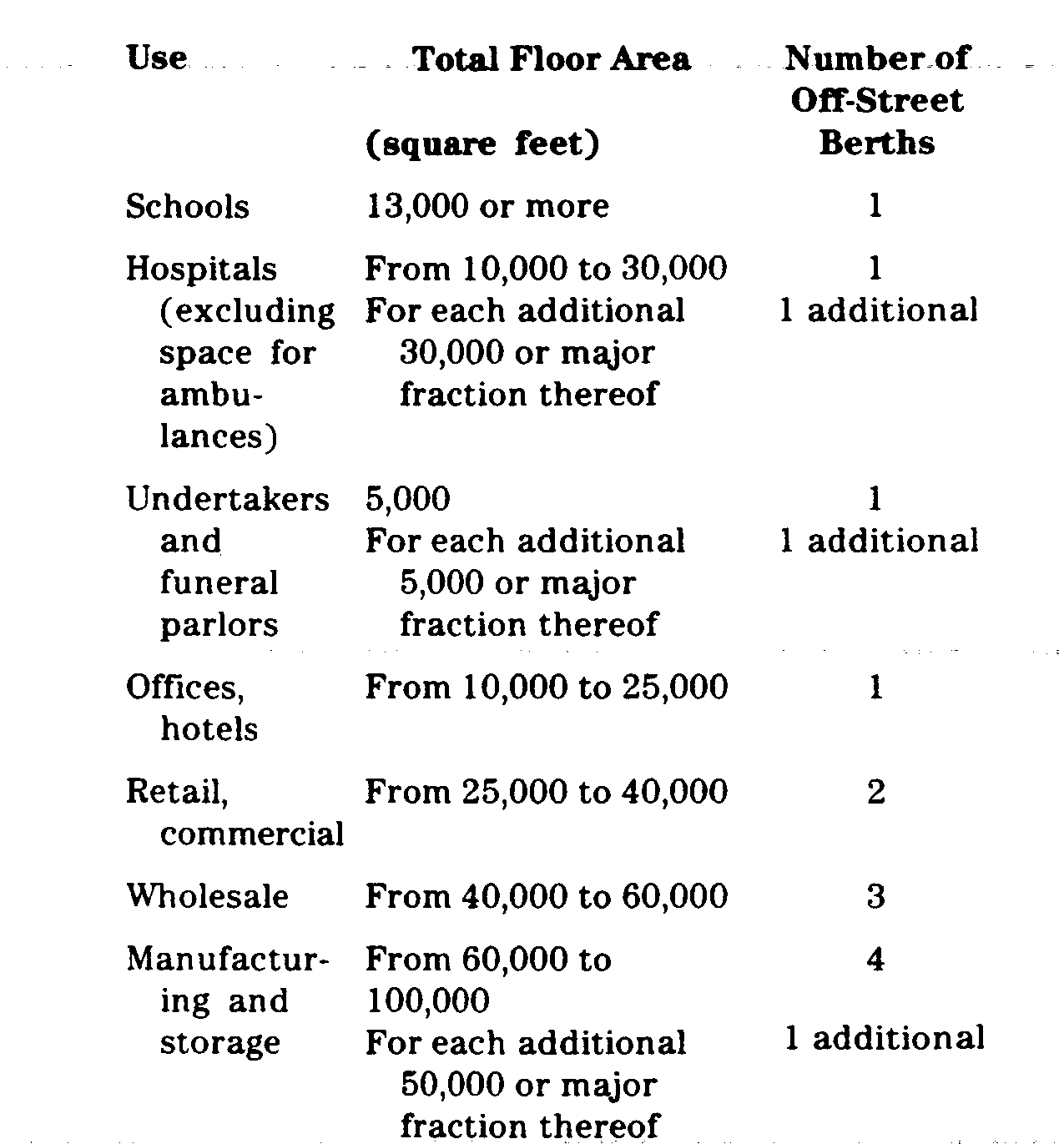
(3) No off-street loading area or part thereof shall be closer than one hundred (100) feet to any dwelling, school, hospital or other institutions for human care located on an adjoining lot.